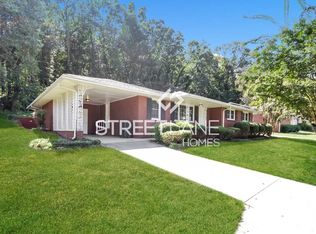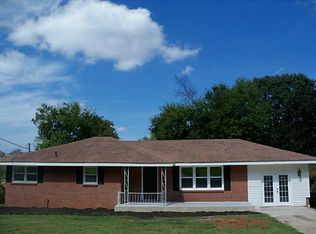Closed
$255,000
31 Crestwood Rd, Cartersville, GA 30121
3beds
1,467sqft
Single Family Residence, Residential
Built in 1962
0.34 Acres Lot
$267,400 Zestimate®
$174/sqft
$2,313 Estimated rent
Home value
$267,400
$254,000 - $281,000
$2,313/mo
Zestimate® history
Loading...
Owner options
Explore your selling options
What's special
MAJOR PRICE REDUCTION ON THIS Single Story brick ranch in the city of Cartersville with a small partial basement area great for storage or for a storm shelter. This quaint home features a side entry carport which opens into a spacious foyer, large enough to have a home office. Spacious primary bedroom with a double door closet and ensuite, a second guest bedroom with an ensuite and a large walk-in shower as well as double closets. The 3rd guest bedroom is a great flex space, could be used as a large formal dining room, media room or man cave also boasting double closets. The home is a very well built older home and could use some trendy-ing up but has great space!! This home also has an oversized back patio great for entertaining or just relaxing or you can rock the day away from the L-Shaped front porch where you can view mountain vistas at a distance. A fantastic city location just minutes from downtown Cartersville, I-75, Lake Allatoona, the high school, Georgia Highlands, shopping, hospitals, Lakepoint and more.
Zillow last checked: 8 hours ago
Listing updated: March 12, 2024 at 11:08pm
Listing Provided by:
BRENDA C GUY,
Coldwell Banker Kinard Realty,
RENAE CARLTON,
Coldwell Banker Kinard Realty
Bought with:
Lisa Schudel, 380475
Keller Williams Realty Partners
Source: FMLS GA,MLS#: 7283325
Facts & features
Interior
Bedrooms & bathrooms
- Bedrooms: 3
- Bathrooms: 2
- Full bathrooms: 2
- Main level bathrooms: 2
- Main level bedrooms: 3
Heating
- Central, Electric, Heat Pump
Cooling
- Ceiling Fan(s), Central Air, Electric, Heat Pump
Appliances
- Included: Dryer, Electric Range, Electric Water Heater, Refrigerator, Washer
- Laundry: In Garage, In Kitchen, Main Level
Features
- Bookcases, Entrance Foyer, High Speed Internet
- Flooring: Hardwood, Vinyl
- Windows: Double Pane Windows
- Basement: Exterior Entry,Partial,Unfinished
- Number of fireplaces: 1
- Fireplace features: Gas Log, Great Room, Masonry
- Common walls with other units/homes: No Common Walls
Interior area
- Total structure area: 1,467
- Total interior livable area: 1,467 sqft
- Finished area above ground: 1,467
- Finished area below ground: 0
Property
Parking
- Total spaces: 2
- Parking features: Carport, Covered, Garage Faces Side, Kitchen Level
- Has garage: Yes
- Carport spaces: 2
Accessibility
- Accessibility features: None
Features
- Levels: One
- Stories: 1
- Patio & porch: Front Porch, Patio
- Exterior features: Private Yard, No Dock
- Pool features: None
- Spa features: None
- Fencing: None
- Has view: Yes
- View description: City
- Waterfront features: None
- Body of water: None
Lot
- Size: 0.34 Acres
- Dimensions: 150 x 100
- Features: Back Yard, Front Yard, Sloped
Details
- Additional structures: None
- Parcel number: C008 0005 006
- Other equipment: None
- Horse amenities: None
Construction
Type & style
- Home type: SingleFamily
- Architectural style: Ranch,Traditional
- Property subtype: Single Family Residence, Residential
Materials
- Brick 4 Sides
- Foundation: Block, Brick/Mortar
- Roof: Shingle
Condition
- Resale
- New construction: No
- Year built: 1962
Utilities & green energy
- Electric: 110 Volts, 220 Volts, 220 Volts in Laundry
- Sewer: Public Sewer
- Water: Public
- Utilities for property: Cable Available, Electricity Available, Natural Gas Available, Phone Available, Sewer Available
Green energy
- Energy efficient items: None
- Energy generation: None
Community & neighborhood
Security
- Security features: Smoke Detector(s)
Community
- Community features: None
Location
- Region: Cartersville
- Subdivision: Belair Estates
HOA & financial
HOA
- Has HOA: No
Other
Other facts
- Listing terms: Cash,Conventional,FHA,VA Loan
- Road surface type: Asphalt, Paved
Price history
| Date | Event | Price |
|---|---|---|
| 3/8/2024 | Sold | $255,000-5.5%$174/sqft |
Source: | ||
| 1/29/2024 | Pending sale | $269,900$184/sqft |
Source: | ||
| 1/20/2024 | Price change | $269,900-8.5%$184/sqft |
Source: | ||
| 11/24/2023 | Price change | $294,900-1.7%$201/sqft |
Source: | ||
| 10/12/2023 | Listed for sale | $299,900$204/sqft |
Source: | ||
Public tax history
| Year | Property taxes | Tax assessment |
|---|---|---|
| 2024 | $1,269 +0.6% | $88,286 -0.1% |
| 2023 | $1,262 +46.5% | $88,338 +30.8% |
| 2022 | $861 +39.7% | $67,558 +25.6% |
Find assessor info on the county website
Neighborhood: 30121
Nearby schools
GreatSchools rating
- 6/10Cartersville Elementary SchoolGrades: 3-5Distance: 2.8 mi
- 6/10Cartersville Middle SchoolGrades: 6-8Distance: 4.1 mi
- 6/10Cartersville High SchoolGrades: 9-12Distance: 1 mi
Schools provided by the listing agent
- Elementary: Cartersville
- Middle: Cartersville
- High: Cartersville
Source: FMLS GA. This data may not be complete. We recommend contacting the local school district to confirm school assignments for this home.
Get a cash offer in 3 minutes
Find out how much your home could sell for in as little as 3 minutes with a no-obligation cash offer.
Estimated market value
$267,400
Get a cash offer in 3 minutes
Find out how much your home could sell for in as little as 3 minutes with a no-obligation cash offer.
Estimated market value
$267,400

