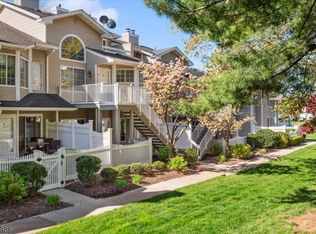Bright and beautiful 2 Bed, 2.1 Bath End Unit in the Crestmont section of the Hills. Conveniently located near 287/78 and walking to Hills Village Center (supermarkets, restaurants, Starbucks) Enter into the living room with WB fireplace, oversized windows and slider to fenced in patio which overlooks park-like setting. Continue through the dining room, past a powder room to the gorgeous Eat-In-Kitchen. Tastefully renovated in 2008, with center island, granite tops, SS appliances, soft close drawers and pull out organizers in cabinets. Washer/dryer in kitchen area as well as access to attached garage. Upstairs offers 2 spacious, ensuite bedrooms. The master has a vaulted ceiling, w-i-c and double vanity in the modern tiled bath. Central air replaced in 2018.
This property is off market, which means it's not currently listed for sale or rent on Zillow. This may be different from what's available on other websites or public sources.
