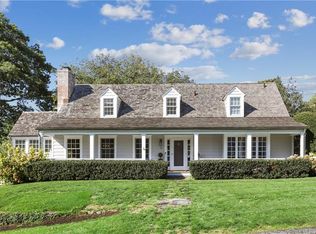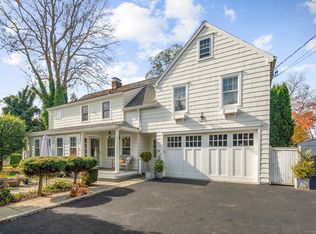Sold for $1,800,000 on 11/20/23
$1,800,000
31 Crest Road, Norwalk, CT 06853
2beds
3,414sqft
Single Family Residence
Built in 1939
9,147.6 Square Feet Lot
$2,045,600 Zestimate®
$527/sqft
$6,112 Estimated rent
Maximize your home sale
Get more eyes on your listing so you can sell faster and for more.
Home value
$2,045,600
$1.90M - $2.21M
$6,112/mo
Zestimate® history
Loading...
Owner options
Explore your selling options
What's special
Nestled on a sought-after street, this enchanting Ranch style house exudes timeless charm with a blend of classic and modern elements. Inside you’re greeted by a spacious formal living room with wood burning fireplace and tasteful built-ins. With two or three bedrooms, this home offers so much flexibility and possibility. The eat in kitchen is adjacent to a captivating family room with vaulted ceilings that is bathed in sunlight, offering a seamless connection to the meticulously landscaped English-style gardens that encircle the property. Several stone patios invite you to enjoy alfresco dining or simply bask in the beauty of the lovingly cared-for specimen plants and charming stone walls. There is a fully finished lower level and attached garage. The location is a true gem, completely private yet just a few steps from the town center, with its quaint shops, delightful restaurants, and a vibrant community that beckons you to explore and savor the essence of small-town living. This house is not merely a home; it's a haven of tranquility and beauty, and so close to NYC.
Zillow last checked: 8 hours ago
Listing updated: January 04, 2024 at 07:44am
Listed by:
Coastal Collective at William Raveis Real Estate,
Meghan Gatt 203-904-8064,
William Raveis Real Estate 203-854-5116
Bought with:
Elizabeth F. Beinfield, RES.0240650
Compass Connecticut, LLC
Source: Smart MLS,MLS#: 170601983
Facts & features
Interior
Bedrooms & bathrooms
- Bedrooms: 2
- Bathrooms: 2
- Full bathrooms: 2
Primary bedroom
- Features: Full Bath
- Level: Main
Bedroom
- Features: Full Bath
- Level: Main
Dining room
- Features: Dining Area
- Level: Main
Family room
- Features: 2 Story Window(s), Vaulted Ceiling(s), Sliders
- Level: Main
Kitchen
- Features: Breakfast Bar, Granite Counters
- Level: Main
Living room
- Features: Bookcases, Built-in Features, Fireplace, Hardwood Floor
- Level: Main
Sun room
- Features: French Doors, Hardwood Floor
- Level: Main
Heating
- Hot Water, Oil
Cooling
- Central Air
Appliances
- Included: Electric Cooktop, Oven, Microwave, Refrigerator, Dishwasher, Disposal, Washer, Dryer, Water Heater
- Laundry: Main Level
Features
- Entrance Foyer
- Doors: French Doors
- Basement: Full,Partially Finished,Storage Space,Sump Pump
- Attic: Walk-up,Storage
- Number of fireplaces: 1
Interior area
- Total structure area: 3,414
- Total interior livable area: 3,414 sqft
- Finished area above ground: 1,942
- Finished area below ground: 1,472
Property
Parking
- Total spaces: 1
- Parking features: Attached, Garage Door Opener
- Attached garage spaces: 1
Features
- Patio & porch: Patio
- Exterior features: Garden, Lighting, Stone Wall
- Fencing: Stone
- Waterfront features: Water Community, Beach Access, Walk to Water
Lot
- Size: 9,147 sqft
- Features: Level, Landscaped
Details
- Parcel number: 256091
- Zoning: B
Construction
Type & style
- Home type: SingleFamily
- Architectural style: Ranch
- Property subtype: Single Family Residence
Materials
- Stucco
- Foundation: Block, Concrete Perimeter
- Roof: Fiberglass
Condition
- New construction: No
- Year built: 1939
Utilities & green energy
- Sewer: Public Sewer
- Water: Public
Community & neighborhood
Community
- Community features: Golf, Paddle Tennis, Park, Tennis Court(s)
Location
- Region: Norwalk
- Subdivision: Rowayton
Price history
| Date | Event | Price |
|---|---|---|
| 11/20/2023 | Sold | $1,800,000+20%$527/sqft |
Source: | ||
| 10/13/2023 | Listed for sale | $1,500,000$439/sqft |
Source: | ||
| 10/9/2023 | Pending sale | $1,500,000$439/sqft |
Source: | ||
| 10/5/2023 | Listed for sale | $1,500,000+119%$439/sqft |
Source: | ||
| 7/30/2002 | Sold | $685,000+40.1%$201/sqft |
Source: | ||
Public tax history
| Year | Property taxes | Tax assessment |
|---|---|---|
| 2025 | $24,216 +1.5% | $1,081,450 |
| 2024 | $23,848 +29.9% | $1,081,450 +40.9% |
| 2023 | $18,359 +4.3% | $767,370 +0% |
Find assessor info on the county website
Neighborhood: 06853
Nearby schools
GreatSchools rating
- 8/10Rowayton SchoolGrades: K-5Distance: 0.2 mi
- 4/10Roton Middle SchoolGrades: 6-8Distance: 0.7 mi
- 3/10Brien Mcmahon High SchoolGrades: 9-12Distance: 1.2 mi
Schools provided by the listing agent
- Elementary: Rowayton
- Middle: Roton
- High: Brien McMahon
Source: Smart MLS. This data may not be complete. We recommend contacting the local school district to confirm school assignments for this home.

Get pre-qualified for a loan
At Zillow Home Loans, we can pre-qualify you in as little as 5 minutes with no impact to your credit score.An equal housing lender. NMLS #10287.
Sell for more on Zillow
Get a free Zillow Showcase℠ listing and you could sell for .
$2,045,600
2% more+ $40,912
With Zillow Showcase(estimated)
$2,086,512
