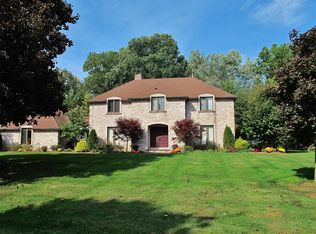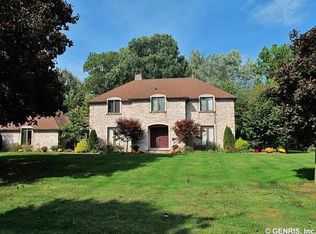Stunning story book colonial in the heart of Pittsford. Private cul-de-sac lot! List of recent improvements is endless! Updated master bathroom and main bathroom 2019. Double closet recently added to master bedroom. Professionally painted interior. Kitchen features Quartz counter tops with built-in sub zero refrigerator. Sliding glass door to back patio. Grass-cloth wall coverings. Furnace, a/c and and water heater all replaced 2018. Custom fully fenced patio area. Screened in porch with French doors to living room. Air ducts professionally cleaned. Driveway was completely torn out and replaced 2015. Gas fireplace installed 2014. All hardwood floors recently refinished. Stack-able washer/ dryer added 2019. Spacious finished basement area with recently added cedar closet! Laundry currently upstairs in main bath, but hookups are also available in basement. Professionally landscaped yard! So much to offer! Online tour available!
This property is off market, which means it's not currently listed for sale or rent on Zillow. This may be different from what's available on other websites or public sources.

