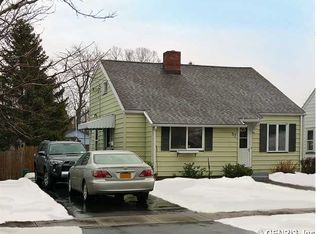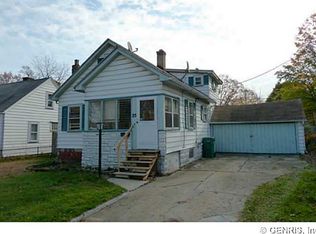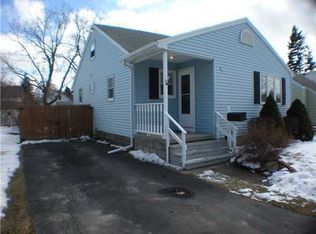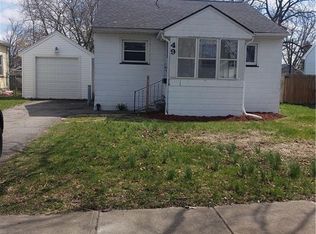Closed
$152,000
31 Cragg Rd, Rochester, NY 14616
4beds
1,239sqft
Single Family Residence
Built in 1941
5,662.8 Square Feet Lot
$180,100 Zestimate®
$123/sqft
$1,990 Estimated rent
Home value
$180,100
$167,000 - $193,000
$1,990/mo
Zestimate® history
Loading...
Owner options
Explore your selling options
What's special
Step into this classic Cape Cod featuring *worry free* mechanics with Furnace, Water Heater & AC installed in 2021. There's even a whole house generator! Located in Greece School District, you'll love the EASY access to everything-shopping, restaurants, parks, Lake Ontario, work & hospital! Delight in the retro kitchen & bath that add to the home's classic appeal OR bring your own touches to transform it to your own taste. Two Bedrooms and a Full Bath on Main level PLUS 1 to 2 bedrooms on Second level means PLENTY of space for home office, playroom and more. Wait - there's more in store in the lower level with a partially finished basement - perfect for home gym and rec room. Open House on Sat/Sun Jan 20 & 21. Delayed Showings January 18; Delayed Negotiations January 24 at 10AM.
Zillow last checked: 8 hours ago
Listing updated: March 25, 2024 at 05:57am
Listed by:
Lynn Walsh Dates 585-750-6024,
Keller Williams Realty Greater Rochester
Bought with:
Elia Mazza, 10401366820
Keller Williams Realty Greater Rochester
Source: NYSAMLSs,MLS#: R1515325 Originating MLS: Rochester
Originating MLS: Rochester
Facts & features
Interior
Bedrooms & bathrooms
- Bedrooms: 4
- Bathrooms: 1
- Full bathrooms: 1
- Main level bedrooms: 2
Heating
- Gas, Forced Air
Cooling
- Central Air
Appliances
- Included: Dryer, Electric Cooktop, Gas Water Heater, Refrigerator, Washer
- Laundry: In Basement
Features
- Separate/Formal Dining Room, Eat-in Kitchen, Separate/Formal Living Room, Bedroom on Main Level
- Flooring: Hardwood, Varies
- Basement: Full
- Has fireplace: No
Interior area
- Total structure area: 1,239
- Total interior livable area: 1,239 sqft
Property
Parking
- Total spaces: 2
- Parking features: Detached, Garage, Workshop in Garage, Garage Door Opener
- Garage spaces: 2
Features
- Levels: Two
- Stories: 2
- Exterior features: Blacktop Driveway
Lot
- Size: 5,662 sqft
- Dimensions: 44 x 124
Details
- Parcel number: 2628000607400005018000
- Special conditions: Standard
- Other equipment: Generator
Construction
Type & style
- Home type: SingleFamily
- Architectural style: Cape Cod,Two Story
- Property subtype: Single Family Residence
Materials
- Frame, Vinyl Siding
- Foundation: Block
- Roof: Asphalt
Condition
- Resale
- Year built: 1941
Utilities & green energy
- Sewer: Connected
- Water: Connected, Public
- Utilities for property: Sewer Connected, Water Connected
Community & neighborhood
Location
- Region: Rochester
- Subdivision: Effie M Adams/Westwood Ma
Other
Other facts
- Listing terms: Cash,Conventional
Price history
| Date | Event | Price |
|---|---|---|
| 3/8/2024 | Sold | $152,000+8.6%$123/sqft |
Source: | ||
| 1/26/2024 | Pending sale | $140,000$113/sqft |
Source: | ||
| 1/17/2024 | Listed for sale | $140,000+104.4%$113/sqft |
Source: | ||
| 8/2/2010 | Sold | $68,500-5.5%$55/sqft |
Source: Public Record Report a problem | ||
| 5/22/2010 | Pending sale | $72,500$59/sqft |
Source: Realty USA #116114 Report a problem | ||
Public tax history
| Year | Property taxes | Tax assessment |
|---|---|---|
| 2024 | -- | $94,500 |
| 2023 | -- | $94,500 +11.2% |
| 2022 | -- | $85,000 |
Find assessor info on the county website
Neighborhood: 14616
Nearby schools
GreatSchools rating
- 5/10Longridge SchoolGrades: K-5Distance: 1.1 mi
- 3/10Olympia High SchoolGrades: 6-12Distance: 2 mi
Schools provided by the listing agent
- District: Greece
Source: NYSAMLSs. This data may not be complete. We recommend contacting the local school district to confirm school assignments for this home.



