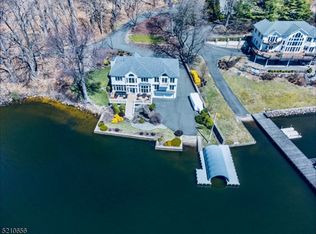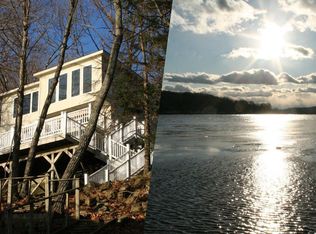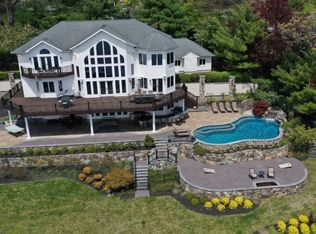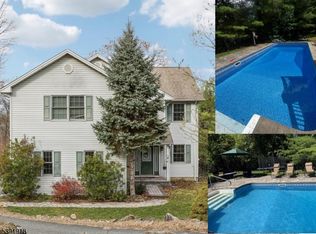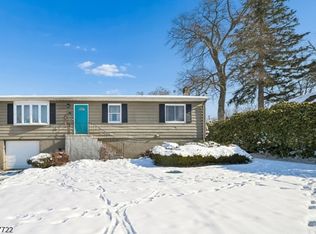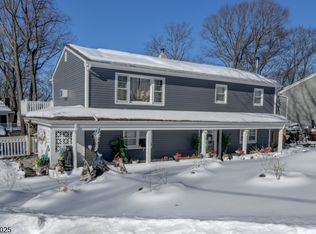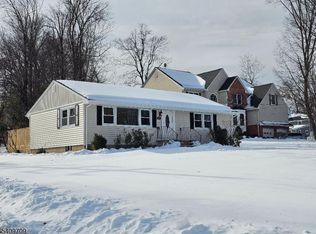Location Alert! Lakefront Home on Lake Hopatcong! This unique lakefront home offers approximately 100 feet of water frontage with main lake views. Enjoy front-row seats to the spectacular 4th of July fireworks and effortless access to some of the lake's most popular restaurants and bars. Boasting an extraordinarily long dock, an open boathouse with lift that features entry into a spacious basement workshop, this home is tailor-made for boating enthusiasts and tinkerers alike. Multi-tiered patios cascade down toward the water making it perfect for entertaining or simply relaxing and soaking in the scenery. The main house features Andersen windows and was recently outfitted with a new roof. Inside, the layout is thoughtfully designed to showcase the lake: the very large 3 season porch over the boathouse, the living and dining rooms all capture stunning water views, making the most of this unbeatable location. The dining room also features original mid-century design elements and the basement has original bathing suit changing rooms that will appeal to lovers of vintage charm and character. With 3 bedrooms, 2 full baths and a cozy fireplace anchoring the main living space, this diamond in the rough offers character and endless potential. While updating could elevate it further, the location, lot, and architectural possibilities make this a rare chance to craft a dream lakefront retreat. This home is being sold AS IS.
Active
$849,900
31 Cove Rd, Jefferson Twp., NJ 07849
3beds
--sqft
Est.:
Single Family Residence
Built in 1961
0.36 Acres Lot
$-- Zestimate®
$--/sqft
$17/mo HOA
What's special
Cozy fireplaceOpen boathouse with liftOriginal mid-century design elementsExtraordinarily long dockSpacious basement workshopLakefront homeStunning water views
- 262 days |
- 2,272 |
- 53 |
Zillow last checked: 12 hours ago
Listing updated: December 19, 2025 at 08:37am
Listed by:
Rosalie Tenseth 917-686-1202,
Weichert Realtors
Source: GSMLS,MLS#: 3964930
Tour with a local agent
Facts & features
Interior
Bedrooms & bathrooms
- Bedrooms: 3
- Bathrooms: 2
- Full bathrooms: 2
Primary bedroom
- Description: 1st Floor, Full Bath
Dining room
- Features: Formal Dining Room
- Level: First
Kitchen
- Features: Galley Type, Not Eat-In Kitchen
- Level: First
Living room
- Level: First
Basement
- Features: Laundry Room, Outside Entrance, Utility Room, Workshop
Heating
- 1 Unit, Radiant - Hot Water, Oil Tank Below Ground
Cooling
- 1 Unit
Appliances
- Included: Electric Cooktop, Dryer, Refrigerator, Washer, Water Heater From Furnace
- Laundry: In Basement
Features
- High Ceilings, Florida/3Season, Workshop
- Windows: Thermal Windows/Doors
- Basement: Yes,Unfinished,Walk-Out Access
- Number of fireplaces: 2
- Fireplace features: Wood Burning
Property
Parking
- Total spaces: 3
- Parking features: Asphalt, Parking Lot-Exclusive
- Uncovered spaces: 3
Features
- Patio & porch: Patio
- Exterior features: Dock
- Has private pool: Yes
- Pool features: Above Ground, Outdoor Pool
- On waterfront: Yes
- Waterfront features: Lake Front, Waterfront
Lot
- Size: 0.36 Acres
- Dimensions: 0.362 AC
Details
- Parcel number: 2314001900000000050000
- Zoning description: Res
Construction
Type & style
- Home type: SingleFamily
- Architectural style: Lakestyle
- Property subtype: Single Family Residence
Materials
- Brick, Vinyl Siding
- Roof: Asphalt Shingle
Condition
- Year built: 1961
- Major remodel year: 1998
Utilities & green energy
- Sewer: Septic Tank
- Water: Public
- Utilities for property: See Remarks, Cable Available
Community & HOA
Community
- Subdivision: Nolans Point Lake Hopatcong
HOA
- Has HOA: Yes
- Services included: See Remarks
- HOA fee: $200 annually
- Application fee: $0
Location
- Region: Lake Hopatcong
Financial & listing details
- Tax assessed value: $521,700
- Annual tax amount: $15,661
- Date on market: 5/23/2025
- Ownership type: Fee Simple
Estimated market value
Not available
Estimated sales range
Not available
$3,280/mo
Price history
Price history
| Date | Event | Price |
|---|---|---|
| 5/23/2025 | Listed for sale | $849,900+309.6% |
Source: | ||
| 8/4/1998 | Sold | $207,500 |
Source: Public Record Report a problem | ||
Public tax history
Public tax history
| Year | Property taxes | Tax assessment |
|---|---|---|
| 2025 | $15,145 | $521,700 |
| 2024 | $15,145 -0.8% | $521,700 |
| 2023 | $15,265 +2.7% | $521,700 |
Find assessor info on the county website
BuyAbility℠ payment
Est. payment
$5,627/mo
Principal & interest
$4038
Property taxes
$1275
Other costs
$314
Climate risks
Neighborhood: 07849
Nearby schools
GreatSchools rating
- NAEllen T. Briggs Elementary SchoolGrades: PK-1Distance: 0.8 mi
- 6/10Jefferson Twp Middle SchoolGrades: 6-8Distance: 6.1 mi
- 4/10Jefferson Twp High SchoolGrades: 9-12Distance: 6.2 mi
- Loading
- Loading
