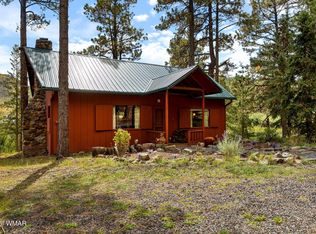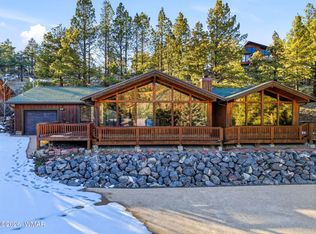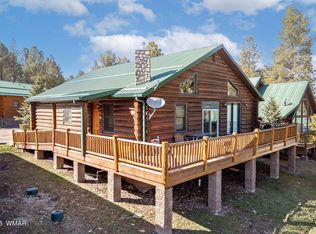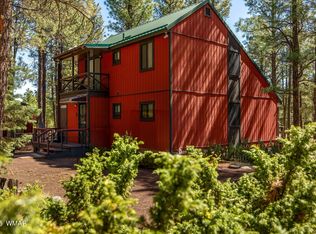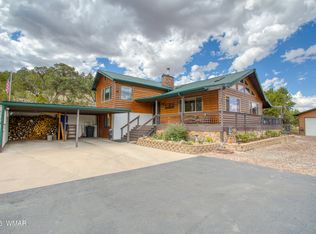Welcome to this wonderful home nestled in the pines and aspens. This home is in a fantastic area of the already beautiful town of Greer. This well maintained home has tons of tactful touches from the amazing cabinets married with granite. Tile Kitchen and baths. The home offers two large bedrooms and fabulous bath up stairs and one bedroom along with den/office and bath down stairs. Large two car garage with cabinets/sink. Adjacent to garage is work shop. There is so much to enjoy about this wonderful home. Fishing is roughly 5 minutes away. fantastic eateries through the town of Greer. Did I mention its about 30 degrees cooler than Tucson and Phoenix in the summertime. This is a must see opportunity, Owner agent and licensed to sell real estate in Az. Don't wait to see this home. Sunrise ski lift is roughly a 20 minute drive, shopping in Eager and Springer Ville is roughly 15 minutes away, not to mention the beautiful wildlife your sure to see on the way . Backyard is fully chain linked and separate space for RV hookup.
For sale
$635,000
31 County Rd, Greer, AZ 85927
3beds
2,368sqft
Est.:
Single Family Residence
Built in 1974
0.7 Acres Lot
$-- Zestimate®
$268/sqft
$-- HOA
What's special
Fabulous bathTile kitchen and bathsTwo large bedrooms
- 296 days |
- 713 |
- 18 |
Zillow last checked: 8 hours ago
Listing updated: July 17, 2025 at 09:59am
Listed by:
Bobby J Holt 520-240-1063,
RE/MAX Excalibur Realty
Source: MLS of Southern Arizona,MLS#: 22511078
Tour with a local agent
Facts & features
Interior
Bedrooms & bathrooms
- Bedrooms: 3
- Bathrooms: 2
- Full bathrooms: 2
Rooms
- Room types: Workshop
Primary bathroom
- Features: Double Vanity, Exhaust Fan, Shower & Tub
Dining room
- Features: Dining Area
Heating
- Baseboard, Forced Air
Cooling
- Ceiling Fans
Appliances
- Included: Dishwasher, Electric Oven, Gas Cooktop, Microwave, Water Heater: Electric
- Laundry: Laundry Room
Features
- Beamed Ceilings, Ceiling Fan(s), Vaulted Ceiling(s), High Speed Internet, Family Room, Interior Steps, Workshop
- Flooring: Carpet, Ceramic Tile
- Windows: Window Covering: Stay
- Has basement: No
- Number of fireplaces: 1
- Fireplace features: Pellet Stove, Family Room
Interior area
- Total structure area: 2,368
- Total interior livable area: 2,368 sqft
Property
Parking
- Total spaces: 2
- Parking features: Attached Garage Cabinets, Garage Door Opener, Utility Sink, Gravel
- Attached garage spaces: 2
- Has uncovered spaces: Yes
Accessibility
- Accessibility features: None
Features
- Levels: Two
- Stories: 2
- Patio & porch: Deck
- Exterior features: None, RV Hookup
- Pool features: None
- Spa features: None
- Fencing: Chain Link,Slump Block,View Fence
- Has view: Yes
- View description: Mountain(s)
Lot
- Size: 0.7 Acres
- Features: Corner Lot, East/West Exposure, Landscape - Front: Trees, Landscape - Rear: Trees
Details
- Parcel number: 10212044A
- Zoning: CALL
- Special conditions: Standard
- Horses can be raised: Yes
Construction
Type & style
- Home type: SingleFamily
- Architectural style: Ranch
- Property subtype: Single Family Residence
Materials
- Concrete Block, Frame
- Roof: Metal
Condition
- Existing
- New construction: No
- Year built: 1974
Utilities & green energy
- Electric: Navopache - Nec
- Gas: Propane
- Sewer: Septic Tank, Little Colorado
- Water: Private Well
Community & HOA
Community
- Features: Horses Allowed
- Security: Smoke Detector(s)
- Subdivision: N/A
HOA
- Has HOA: No
Location
- Region: Greer
Financial & listing details
- Price per square foot: $268/sqft
- Annual tax amount: $2,342
- Date on market: 4/19/2025
- Cumulative days on market: 296 days
- Listing terms: Cash,Conventional,FHA,VA
- Ownership: Fee (Simple)
- Ownership type: Sole Proprietor
- Road surface type: Paved
Estimated market value
Not available
Estimated sales range
Not available
$1,915/mo
Price history
Price history
| Date | Event | Price |
|---|---|---|
| 4/19/2025 | Listed for sale | $635,000$268/sqft |
Source: | ||
Public tax history
Public tax history
Tax history is unavailable.BuyAbility℠ payment
Est. payment
$4,185/mo
Principal & interest
$3005
Property taxes
$958
Home insurance
$222
Climate risks
Neighborhood: 85927
Nearby schools
GreatSchools rating
- 5/10Round Valley Middle SchoolGrades: 5-8Distance: 12 mi
- 5/10Round Valley High SchoolGrades: 9-12Distance: 12.8 mi
- 4/10Round Valley Elementary SchoolGrades: PK-4Distance: 12.4 mi
Schools provided by the listing agent
- Elementary: Apache
- Middle: Apache
- District: Apache Elementary
Source: MLS of Southern Arizona. This data may not be complete. We recommend contacting the local school district to confirm school assignments for this home.
- Loading
- Loading
