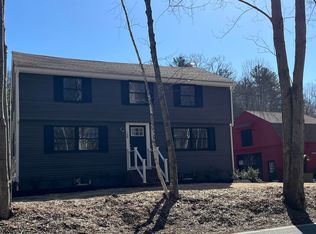Sold for $795,000
$795,000
31 Country Rd, East Hampstead, NH 03826
4beds
3,204sqft
Single Family Residence
Built in 1979
1.02 Acres Lot
$795,100 Zestimate®
$248/sqft
$4,474 Estimated rent
Home value
$795,100
$739,000 - $851,000
$4,474/mo
Zestimate® history
Loading...
Owner options
Explore your selling options
What's special
BACK ON THE MARKET!! Spacious 4-Bedroom Home with Finished Walk-Out Basement & Oversized 3-Stall Garage. Welcome to 31 Country Road, a beautifully maintained and versatile 4-bedroom, 3-bath home situated on a private 1.02-acre lot in a highly desirable East Hampstead community. With a thoughtfully designed layout, offering 3levels of living, and exceptional functionality, this home offers the perfect blend of comfort, space, and flexibility for today's lifestyle. The main level boasts a spacious living area with central air and abundant natural light, a well-appointed kitchen featuring a double wall oven and generous counter space, ideal for entertaining. And a pellet stove in the living room that provides warmth and charm throughout the seasons. A standout feature of this property is the additional finished space on the 2nd floor, complete with a second kitchen, living area, bedroom, and bathroom, perfect for multi-generational living, guests, or potential in-law accommodations.
Zillow last checked: 8 hours ago
Listing updated: November 07, 2025 at 11:01am
Listed by:
Malcolm Fulford 978-994-8926,
LAER Realty Partners 603-685-4495,
Malcolm Fulford 978-994-8926
Bought with:
Tessa Parziale Rigattieri
Tessa Parziale Real Estate
Source: MLS PIN,MLS#: 73371827
Facts & features
Interior
Bedrooms & bathrooms
- Bedrooms: 4
- Bathrooms: 3
- Full bathrooms: 3
Primary bedroom
- Level: Second
- Area: 198.73
- Dimensions: 11.9 x 16.7
Bedroom 2
- Level: Second
- Area: 134.82
- Dimensions: 10.7 x 12.6
Bedroom 3
- Level: Second
- Area: 129.78
- Dimensions: 10.3 x 12.6
Bedroom 4
- Level: Second
- Area: 170.64
- Dimensions: 15.8 x 10.8
Primary bathroom
- Features: Yes
Bathroom 1
- Features: Bathroom - With Tub & Shower
- Level: Second
- Area: 115.92
- Dimensions: 9.2 x 12.6
Bathroom 2
- Features: Bathroom - With Tub & Shower
- Level: Basement
- Area: 64.61
- Dimensions: 7.1 x 9.1
Bathroom 3
- Features: Bathroom - With Shower Stall
- Level: Second
- Area: 115.92
- Dimensions: 9.2 x 12.6
Dining room
- Level: First
- Area: 204.24
- Dimensions: 13.8 x 14.8
Family room
- Level: Second
- Area: 392.83
- Dimensions: 16.3 x 24.1
Kitchen
- Level: First
- Area: 164.43
- Dimensions: 11.11 x 14.8
Living room
- Features: Vaulted Ceiling(s)
- Level: First
- Area: 268.03
- Dimensions: 18.11 x 14.8
Office
- Level: Basement
- Area: 250.66
- Dimensions: 16.6 x 15.1
Heating
- Baseboard, Oil, Pellet Stove
Cooling
- Central Air, Ductless
Appliances
- Included: Water Heater, Range, Oven, Dishwasher, Refrigerator, Washer, Dryer
Features
- Bonus Room, Office, Kitchen, Central Vacuum
- Flooring: Tile, Carpet, Laminate, Hardwood
- Basement: Finished
- Has fireplace: No
Interior area
- Total structure area: 3,204
- Total interior livable area: 3,204 sqft
- Finished area above ground: 3,204
- Finished area below ground: 0
Property
Parking
- Total spaces: 9
- Parking features: Attached, Under, Garage Door Opener, Paved Drive
- Attached garage spaces: 3
- Uncovered spaces: 6
Features
- Levels: Multi/Split
- Patio & porch: Deck, Patio
- Exterior features: Deck, Patio, Rain Gutters, Storage
Lot
- Size: 1.02 Acres
- Features: Wooded, Level
Details
- Parcel number: 211984
- Zoning: res
Construction
Type & style
- Home type: SingleFamily
- Architectural style: Raised Ranch
- Property subtype: Single Family Residence
Materials
- Foundation: Concrete Perimeter
- Roof: Shingle
Condition
- Year built: 1979
Utilities & green energy
- Electric: Circuit Breakers
- Sewer: Private Sewer
- Water: Private
- Utilities for property: for Gas Range
Community & neighborhood
Location
- Region: East Hampstead
Price history
| Date | Event | Price |
|---|---|---|
| 11/7/2025 | Sold | $795,000-0.5%$248/sqft |
Source: MLS PIN #73371827 Report a problem | ||
| 10/2/2025 | Contingent | $799,000$249/sqft |
Source: MLS PIN #73371827 Report a problem | ||
| 9/27/2025 | Listed for sale | $799,000$249/sqft |
Source: | ||
| 8/20/2025 | Listing removed | $799,000$249/sqft |
Source: | ||
| 8/20/2025 | Listed for sale | $799,000$249/sqft |
Source: MLS PIN #73371827 Report a problem | ||
Public tax history
| Year | Property taxes | Tax assessment |
|---|---|---|
| 2024 | $13,006 +7.2% | $701,500 +47.1% |
| 2023 | $12,130 +7.4% | $476,800 |
| 2022 | $11,291 +9.9% | $476,800 |
Find assessor info on the county website
Neighborhood: East Hampstead
Nearby schools
GreatSchools rating
- 5/10Hampstead Middle SchoolGrades: 5-8Distance: 2.6 mi
- 6/10Hampstead Central SchoolGrades: PK-4Distance: 2.8 mi
Schools provided by the listing agent
- Elementary: Hampstead
- Middle: Hampstead
- High: Pinkerton
Source: MLS PIN. This data may not be complete. We recommend contacting the local school district to confirm school assignments for this home.
Get a cash offer in 3 minutes
Find out how much your home could sell for in as little as 3 minutes with a no-obligation cash offer.
Estimated market value$795,100
Get a cash offer in 3 minutes
Find out how much your home could sell for in as little as 3 minutes with a no-obligation cash offer.
Estimated market value
$795,100
