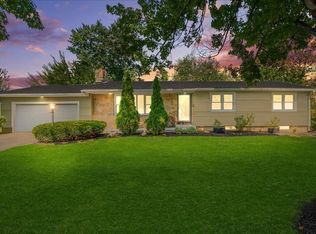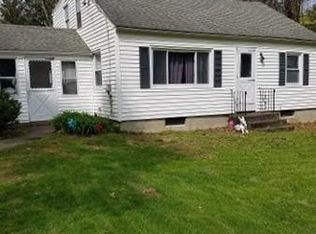Your Search is Over! A prime Tatham location for this Lovely Stone & Vinyl Sided Ranch that's set on a very pretty yard with a 2 car attached garage that directly comes into the home is just what you've been wishing for! Featuring a splendid 3 season sunroom, baseboard gas heat & hot water, mostly replacement windows & architectural roof was done in 2006 APO. Filled with natural light you'll find an inviting & spacious livrm w/a relaxing brick fireplace & wood floors leads into the open kitchen, dinrm & famrm is ideal for gatherings. The cheerful kitchen has lots of cabinets & counter space is open to the charming dining rm area w/views of the pretty backyard. The comfy famrm is also open to the kitchen with access to the cozy 3 season sunrm is a wonderful spot as the seasons change. The renovated bathrm has a shower w/glass door & dual sink vanity. There are 3 good size bedrms w/wood flrs & plenty of closet space including a lovely mbrm w/handy lav! Plus recrm in basement w/fireplace.
This property is off market, which means it's not currently listed for sale or rent on Zillow. This may be different from what's available on other websites or public sources.


