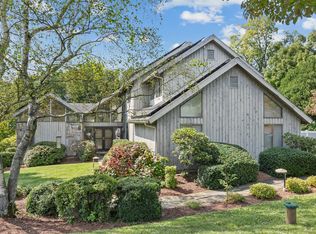Sold for $805,000
$805,000
31 Corn Tassle Road, Danbury, CT 06811
4beds
3,284sqft
Single Family Residence
Built in 1991
1.1 Acres Lot
$827,300 Zestimate®
$245/sqft
$5,652 Estimated rent
Home value
$827,300
$745,000 - $927,000
$5,652/mo
Zestimate® history
Loading...
Owner options
Explore your selling options
What's special
Classic Center Hall Colonial updated and meticulously maintained, in a quiet neighborhood only minutes from Candlewood Lake and I-84. There are 4 Bedrooms, 2.5 baths, a spacious 2 car garage. In addition to the 3284 sqft of living space the home has an attractive basement with full size windows, and a door to the outside. It's a nice additional space for play, having a party, or to relax. The large 2 car garage has an attached mudroom. The master bedroom has a walk-in closet, a large bathroom with onyx tile floors, and a large double headed shower. The family room has a gas fireplace, while all rooms are bright and sunny. The deck has a motorized awning with gorgeous views of 1+ wooded acre property. There are too many more sought-after amenities to list, this home may go quickly.
Zillow last checked: 8 hours ago
Listing updated: March 19, 2025 at 12:08pm
Listed by:
Derek Eisenberg 877-996-5728,
Continental Real Estate 877-996-5728
Bought with:
Josephine Eagan, RES.0823973
Coldwell Banker Realty
Source: Smart MLS,MLS#: 24020988
Facts & features
Interior
Bedrooms & bathrooms
- Bedrooms: 4
- Bathrooms: 3
- Full bathrooms: 2
- 1/2 bathrooms: 1
Primary bedroom
- Level: Upper
Bedroom
- Level: Upper
Bedroom
- Level: Upper
Bedroom
- Level: Upper
Dining room
- Level: Main
Living room
- Level: Main
Heating
- Forced Air, Oil
Cooling
- Ceiling Fan(s), Central Air
Appliances
- Included: Electric Cooktop, Oven/Range, Microwave, Range Hood, Refrigerator, Ice Maker, Dishwasher, Disposal, Washer, Dryer, Water Heater, Humidifier
- Laundry: Main Level
Features
- Wired for Data, Entrance Foyer
- Doors: Storm Door(s), French Doors
- Basement: Full,Storage Space,Garage Access,Interior Entry,Walk-Out Access,Concrete
- Attic: Pull Down Stairs
- Number of fireplaces: 1
Interior area
- Total structure area: 3,284
- Total interior livable area: 3,284 sqft
- Finished area above ground: 3,284
Property
Parking
- Total spaces: 2
- Parking features: Attached, Garage Door Opener
- Attached garage spaces: 2
Features
- Patio & porch: Porch, Deck
- Exterior features: Rain Gutters, Lighting, Awning(s), Stone Wall
Lot
- Size: 1.10 Acres
- Features: Few Trees, Sloped
Details
- Additional structures: Shed(s)
- Parcel number: 86296
- Zoning: RA40
- Other equipment: Humidistat
Construction
Type & style
- Home type: SingleFamily
- Architectural style: Colonial
- Property subtype: Single Family Residence
Materials
- Vinyl Siding
- Foundation: Concrete Perimeter
- Roof: Asphalt
Condition
- New construction: No
- Year built: 1991
Utilities & green energy
- Sewer: Septic Tank
- Water: Well
- Utilities for property: Underground Utilities
Green energy
- Energy efficient items: Doors
Community & neighborhood
Community
- Community features: Health Club, Lake, Library, Medical Facilities, Playground, Shopping/Mall
Location
- Region: Danbury
- Subdivision: Stadley Rough
Price history
| Date | Event | Price |
|---|---|---|
| 3/18/2025 | Sold | $805,000-0.6%$245/sqft |
Source: | ||
| 1/8/2025 | Pending sale | $810,000$247/sqft |
Source: | ||
| 10/23/2024 | Price change | $810,000+1.4%$247/sqft |
Source: | ||
| 9/3/2024 | Pending sale | $799,000$243/sqft |
Source: | ||
| 5/28/2024 | Listed for sale | $799,000+92.5%$243/sqft |
Source: | ||
Public tax history
| Year | Property taxes | Tax assessment |
|---|---|---|
| 2025 | $14,082 +2.3% | $563,500 |
| 2024 | $13,772 +36.7% | $563,500 +30.5% |
| 2023 | $10,073 +14% | $431,760 +37.9% |
Find assessor info on the county website
Neighborhood: 06811
Nearby schools
GreatSchools rating
- 4/10Stadley Rough SchoolGrades: K-5Distance: 0.3 mi
- 2/10Broadview Middle SchoolGrades: 6-8Distance: 1.8 mi
- 2/10Danbury High SchoolGrades: 9-12Distance: 2.1 mi
Schools provided by the listing agent
- Elementary: Stadley Rough
- Middle: Broadview
- High: Danbury
Source: Smart MLS. This data may not be complete. We recommend contacting the local school district to confirm school assignments for this home.
Get pre-qualified for a loan
At Zillow Home Loans, we can pre-qualify you in as little as 5 minutes with no impact to your credit score.An equal housing lender. NMLS #10287.
Sell with ease on Zillow
Get a Zillow Showcase℠ listing at no additional cost and you could sell for —faster.
$827,300
2% more+$16,546
With Zillow Showcase(estimated)$843,846
