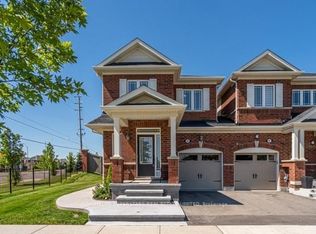A beautiful home in the area of Sandringham Wellington, right across from Harold M. Brathwaite Secondary School and close to Great Lakes Public School. Four bedroom home, beautiful kitchen, dining and family room and living room with double car garage near Trinity common mall. Available from May 1, 2025. Basement not included and laundry will be shared. Tenants to pay 70% utilities. 4 parking spaces and 3 Bathrooms at upper level including master ensuite. Hardwood flooring throughout the main and second floor. Steps away from community park, schools, gas station, public transit, Hwy 410, religious centers, Trinity Common Mall, and much more.
IDX information is provided exclusively for consumers' personal, non-commercial use, that it may not be used for any purpose other than to identify prospective properties consumers may be interested in purchasing, and that data is deemed reliable but is not guaranteed accurate by the MLS .
House for rent
C$3,800/mo
31 Cookview Dr, Brampton, ON L6R 3T7
4beds
Price is base rent and doesn't include required fees.
Singlefamily
Available now
-- Pets
Central air
In-suite laundry laundry
4 Parking spaces parking
Natural gas, forced air, fireplace
What's special
Beautiful kitchenDining and family roomDouble car garageMaster ensuiteHardwood flooringCommunity park
- 24 days
- on Zillow |
- -- |
- -- |
Travel times
Facts & features
Interior
Bedrooms & bathrooms
- Bedrooms: 4
- Bathrooms: 4
- Full bathrooms: 4
Heating
- Natural Gas, Forced Air, Fireplace
Cooling
- Central Air
Appliances
- Laundry: In-Suite Laundry, Shared
Features
- Water Meter
- Has basement: Yes
- Has fireplace: Yes
Property
Parking
- Total spaces: 4
- Details: Contact manager
Features
- Stories: 2
- Exterior features: Contact manager
Construction
Type & style
- Home type: SingleFamily
- Property subtype: SingleFamily
Materials
- Roof: Asphalt
Community & HOA
Location
- Region: Brampton
Financial & listing details
- Lease term: Contact For Details
Price history
Price history is unavailable.
![[object Object]](https://photos.zillowstatic.com/fp/e83b7528514d566c46b316bfbd295af7-p_i.jpg)
