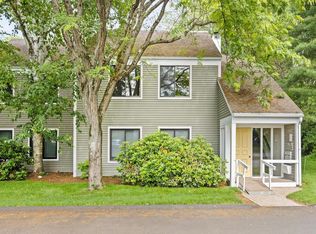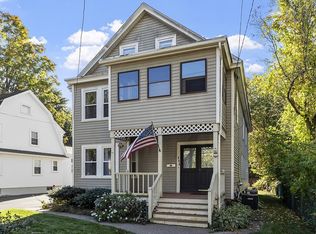Sold for $550,000 on 08/28/24
$550,000
31 Concord Greene UNIT 3, Concord, MA 01742
2beds
1,084sqft
Condominium
Built in 1977
-- sqft lot
$561,700 Zestimate®
$507/sqft
$3,126 Estimated rent
Home value
$561,700
$517,000 - $612,000
$3,126/mo
Zestimate® history
Loading...
Owner options
Explore your selling options
What's special
Welcome to 31-3 Concord Greene, a charming condominium offering the perfect blend of comfort and convenience in this highly sought-after West Concord community! The open-concept living and dining area is flooded with natural light, creating a warm and inviting atmosphere perfect for entertaining or enjoying a quiet evening at home. The updated kitchen features custom cabinetry, granite countertops, and a peninsula, making meal preparation a delight. With two spacious bedrooms and two full bathrooms, provides ample space for relaxation and living. Outside your private patio awaits, to enjoy morning coffee or unwind after a long day. Residents enjoy access to a sparkling swimming pool, tennis courts, and a clubhouse. The meticulously maintained grounds offer a peaceful retreat, while still being conveniently located near West Concord's vibrant village, with its charming shops, restaurants, and commuter rail. With easy access to major highways, commuting is a breeze! Welcome home!
Zillow last checked: 8 hours ago
Listing updated: August 28, 2024 at 01:55pm
Listed by:
Faith Erickson 978-844-6301,
Leading Edge Real Estate 617-484-1900
Bought with:
Lorna Rush
Barrett Sotheby's International Realty
Source: MLS PIN,MLS#: 73271535
Facts & features
Interior
Bedrooms & bathrooms
- Bedrooms: 2
- Bathrooms: 2
- Full bathrooms: 2
- Main level bathrooms: 2
- Main level bedrooms: 2
Primary bedroom
- Features: Bathroom - Full, Closet, Flooring - Wall to Wall Carpet
- Level: Main,First
Bedroom 2
- Features: Closet, Flooring - Wall to Wall Carpet
- Level: Main,First
Primary bathroom
- Features: Yes
Bathroom 1
- Features: Bathroom - Full, Flooring - Stone/Ceramic Tile
- Level: Main,First
Bathroom 2
- Features: Bathroom - Full, Flooring - Stone/Ceramic Tile
- Level: Main,First
Dining room
- Features: Flooring - Wall to Wall Carpet, Breakfast Bar / Nook, Lighting - Pendant
- Level: Main,First
Kitchen
- Features: Flooring - Stone/Ceramic Tile, Countertops - Stone/Granite/Solid, Countertops - Upgraded, Breakfast Bar / Nook, Cabinets - Upgraded
- Level: Main,First
Living room
- Features: Flooring - Wall to Wall Carpet, Exterior Access, High Speed Internet Hookup, Remodeled, Slider
- Level: Main,First
Heating
- Forced Air, Natural Gas
Cooling
- Central Air
Appliances
- Laundry: In Unit, Electric Dryer Hookup, Washer Hookup
Features
- Internet Available - Broadband
- Flooring: Tile, Carpet, Laminate
- Doors: Insulated Doors
- Windows: Insulated Windows, Screens
- Basement: None
- Has fireplace: No
- Common walls with other units/homes: 2+ Common Walls
Interior area
- Total structure area: 1,084
- Total interior livable area: 1,084 sqft
Property
Parking
- Total spaces: 2
- Parking features: Carport, Storage, Assigned, Off Street, Driveway, Paved
- Has garage: Yes
- Has carport: Yes
- Uncovered spaces: 2
Features
- Entry location: Unit Placement(Ground,Walkout,Garden)
- Patio & porch: Patio
- Exterior features: Patio, Garden, Screens, Rain Gutters, Professional Landscaping, Sprinkler System, Tennis Court(s)
- Pool features: Association, In Ground, Heated
Lot
- Size: 25.42 Acres
Details
- Parcel number: M:9E B:3809 L:3103,454239
- Zoning: C
Construction
Type & style
- Home type: Condo
- Property subtype: Condominium
Materials
- Frame
- Roof: Asphalt/Composition Shingles
Condition
- Year built: 1977
Utilities & green energy
- Electric: 100 Amp Service
- Sewer: Public Sewer
- Water: Public
- Utilities for property: for Gas Range, for Electric Dryer, Washer Hookup, Icemaker Connection
Community & neighborhood
Community
- Community features: Public Transportation, Shopping, Pool, Tennis Court(s), Park, Walk/Jog Trails, Medical Facility, Laundromat, Bike Path, Highway Access, House of Worship, Public School, T-Station
Location
- Region: Concord
HOA & financial
HOA
- HOA fee: $746 monthly
- Amenities included: Hot Water, Pool, Tennis Court(s), Fitness Center, Clubroom, Clubhouse
- Services included: Heat, Gas, Water, Sewer, Insurance, Maintenance Structure, Road Maintenance, Maintenance Grounds, Snow Removal, Trash, Reserve Funds
Other
Other facts
- Listing terms: Contract
Price history
| Date | Event | Price |
|---|---|---|
| 8/28/2024 | Sold | $550,000$507/sqft |
Source: MLS PIN #73271535 | ||
| 8/13/2024 | Contingent | $550,000$507/sqft |
Source: MLS PIN #73271535 | ||
| 7/31/2024 | Listed for sale | $550,000+74.6%$507/sqft |
Source: MLS PIN #73271535 | ||
| 9/11/2006 | Sold | $315,000+100.6%$291/sqft |
Source: Public Record | ||
| 7/7/1994 | Sold | $157,000$145/sqft |
Source: Public Record | ||
Public tax history
| Year | Property taxes | Tax assessment |
|---|---|---|
| 2025 | $6,724 +4.1% | $507,100 +3.1% |
| 2024 | $6,459 +11.6% | $491,900 +10.2% |
| 2023 | $5,787 +0.5% | $446,500 +14.4% |
Find assessor info on the county website
Neighborhood: 01742
Nearby schools
GreatSchools rating
- 9/10Thoreau Elementary SchoolGrades: PK-5Distance: 0.2 mi
- 8/10Concord Middle SchoolGrades: 6-8Distance: 1 mi
- 10/10Concord Carlisle High SchoolGrades: 9-12Distance: 2.4 mi
Schools provided by the listing agent
- Elementary: Thoreau
- Middle: Cms
- High: Cchs
Source: MLS PIN. This data may not be complete. We recommend contacting the local school district to confirm school assignments for this home.
Get a cash offer in 3 minutes
Find out how much your home could sell for in as little as 3 minutes with a no-obligation cash offer.
Estimated market value
$561,700
Get a cash offer in 3 minutes
Find out how much your home could sell for in as little as 3 minutes with a no-obligation cash offer.
Estimated market value
$561,700

