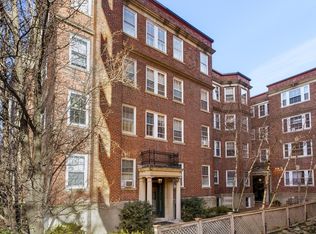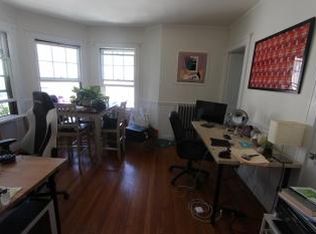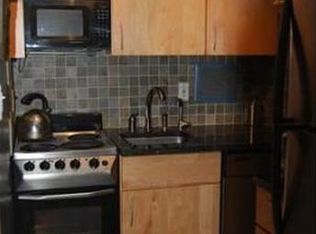Sold for $770,000 on 03/27/24
$770,000
31 Concord Ave APT 7, Cambridge, MA 02138
1beds
891sqft
Condominium
Built in 1920
-- sqft lot
$759,500 Zestimate®
$864/sqft
$3,130 Estimated rent
Home value
$759,500
$714,000 - $813,000
$3,130/mo
Zestimate® history
Loading...
Owner options
Explore your selling options
What's special
“I love the light and the layout,” she said. “I felt at home the moment I walked in." A large 1 bedroom condo on the 2nd floor of a classic brick Harlow building just outside of Harvard Sq, 31 Concord #7 offers convenience, comfort & quality. It has high ceilings & windows on 3 sides which bring in beautiful light. Set back from the street with a working fireplace, it might be the coziest place in Cambridge to watch the snow fall or have people in for dinner. Although updated over the years, the unit retains the graciousness of an old-world building & has an openness that is ideal for contemporary living. There are ample closets throughout and a deeded storage locker in the basement. The building is well cared for by an active association and professional building management. Recent projects include replacing plumbing risers and some upcoming exterior masonry work. Brilliantly located and wonderfully stylish, 31 Concord Ave #7 will likely cast its love spell on you as well.
Zillow last checked: 8 hours ago
Listing updated: March 27, 2024 at 11:51am
Listed by:
The May Group 617-429-3188,
Gibson Sotheby's International Realty 617-945-9161
Bought with:
The Quirk Group
Coldwell Banker Realty - Boston
Source: MLS PIN,MLS#: 73204457
Facts & features
Interior
Bedrooms & bathrooms
- Bedrooms: 1
- Bathrooms: 1
- Full bathrooms: 1
Primary bedroom
- Features: Closet, Flooring - Wood
- Level: First
- Area: 132
- Dimensions: 11 x 12
Primary bathroom
- Features: No
Bathroom 1
- Features: Bathroom - Full, Bathroom - With Tub & Shower, Flooring - Stone/Ceramic Tile
- Level: First
- Area: 63
- Dimensions: 7 x 9
Dining room
- Features: Flooring - Wood, Lighting - Pendant
- Level: First
- Area: 81
- Dimensions: 9 x 9
Kitchen
- Features: Flooring - Vinyl, Lighting - Overhead
- Level: First
- Area: 91
- Dimensions: 7 x 13
Living room
- Features: Flooring - Wood, Lighting - Overhead
- Level: First
- Area: 192
- Dimensions: 12 x 16
Heating
- Steam, Natural Gas, Common
Cooling
- Window Unit(s)
Appliances
- Laundry: In Basement, Common Area, In Building
Features
- Flooring: Wood, Tile, Vinyl
- Windows: Storm Window(s)
- Has basement: Yes
- Number of fireplaces: 1
- Fireplace features: Living Room
- Common walls with other units/homes: 2+ Common Walls
Interior area
- Total structure area: 891
- Total interior livable area: 891 sqft
Property
Parking
- Total spaces: 1
- Parking features: Off Street, Rented
Features
- Exterior features: Fenced Yard, Professional Landscaping, Sprinkler System
- Fencing: Fenced
Details
- Parcel number: 415525
- Zoning: Res
- Other equipment: Intercom
Construction
Type & style
- Home type: Condo
- Property subtype: Condominium
- Attached to another structure: Yes
Materials
- Roof: Rubber
Condition
- Year built: 1920
- Major remodel year: 1976
Utilities & green energy
- Electric: Circuit Breakers
- Sewer: Public Sewer
- Water: Public
- Utilities for property: for Gas Range, for Gas Oven
Community & neighborhood
Community
- Community features: Public Transportation, Shopping, Park, Bike Path, T-Station, University
Location
- Region: Cambridge
HOA & financial
HOA
- Has HOA: Yes
- HOA fee: $564 monthly
- Amenities included: Hot Water
- Services included: Heat, Water, Sewer, Insurance, Maintenance Structure, Maintenance Grounds, Snow Removal, Trash
Price history
| Date | Event | Price |
|---|---|---|
| 3/27/2024 | Sold | $770,000+5.5%$864/sqft |
Source: MLS PIN #73204457 | ||
| 2/27/2024 | Contingent | $730,000$819/sqft |
Source: MLS PIN #73204457 | ||
| 2/21/2024 | Listed for sale | $730,000+448.9%$819/sqft |
Source: MLS PIN #73204457 | ||
| 5/26/1993 | Sold | $133,000$149/sqft |
Source: Public Record | ||
Public tax history
| Year | Property taxes | Tax assessment |
|---|---|---|
| 2025 | $4,170 +9% | $656,700 +1.6% |
| 2024 | $3,826 +1.8% | $646,300 +0.8% |
| 2023 | $3,757 -1.5% | $641,200 -0.5% |
Find assessor info on the county website
Neighborhood: Peabody
Nearby schools
GreatSchools rating
- 8/10Maria L. Baldwin SchoolGrades: PK-5Distance: 0.5 mi
- 8/10Rindge Avenue Upper SchoolGrades: 6-8Distance: 0.9 mi
- 8/10Cambridge Rindge and Latin SchoolGrades: 9-12Distance: 0.8 mi
Get a cash offer in 3 minutes
Find out how much your home could sell for in as little as 3 minutes with a no-obligation cash offer.
Estimated market value
$759,500
Get a cash offer in 3 minutes
Find out how much your home could sell for in as little as 3 minutes with a no-obligation cash offer.
Estimated market value
$759,500


