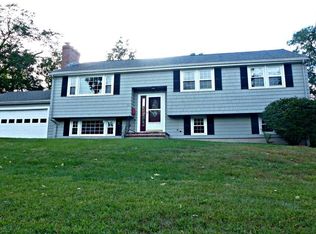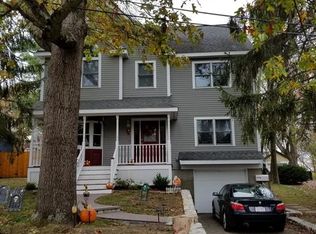Quaint village colonial with great walkability....Hayden and Lincoln fields down the street, dinner at the Inn or walk to town for ice cream after dinner. Enjoy the dead-end street and the great yard for lots of outside time. Sit on the front porch and take in the morning sun or on the back deck for grilling dinner. Inside the whole house has been freshly painted. The open living and dining room is bathed in light with a french door out to the back patio. The kitchen was updated when the addition went on in the mid-90's. A great mudroom, off the laundry and first floor bathroom. Plenty of storage with lots of cabinets. Upstairs the addition includes a large master with bank of closets. Three other bedrooms and a lovely bathroom recently updated. Beautiful old wooden floors recently sanded and sparkling. This home is filled with warmth...The last owner is passing along this home after fifty fabulous years. House sold as-is.
This property is off market, which means it's not currently listed for sale or rent on Zillow. This may be different from what's available on other websites or public sources.

