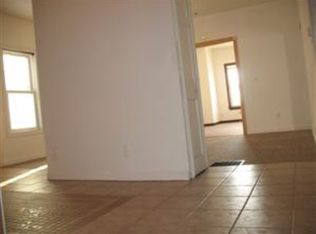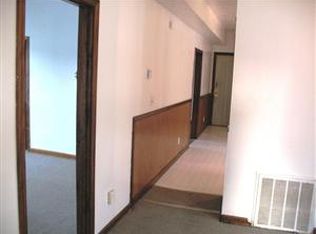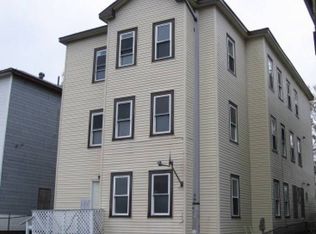Fully renovated 3 family home on a quiet street near Holy Cross and Rotmans Furniture. Each apt. has 2 large BRs, LR and DR with woodwork to make this a cherished family home and great investment. Great tenants on 1st and 2nd fl. With below market rents and 3rd floor kept empty for new owner's decision. Very easy to rent with De-lead Certs, W/D hookups, 2-3 BRs with private living room that can be used as a 3rd bedroom and still have dining room for family use. Beautiful turn-key building with recently paved new driveway, 10 yrs. New Roof, Central Forced air Gas heating units for each floor, updated Electrical and Separate utilities. All major work has been done on this house that makes a terrific opportunity to own for some lucky buyer. This house has no buildings across the street that makes it a private open front view. Easy access to Bus service and minutes drive to 290, 146 and MassPike. Home Inspection for information purpose only. Please stop by and check it out for yourself!
This property is off market, which means it's not currently listed for sale or rent on Zillow. This may be different from what's available on other websites or public sources.


