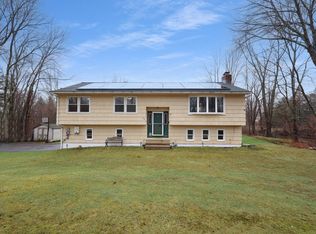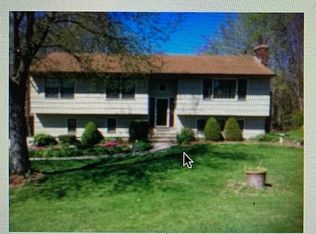Sold for $358,000 on 06/28/24
$358,000
31 Colony Road, Plymouth, CT 06782
3beds
1,580sqft
Single Family Residence
Built in 1988
1 Acres Lot
$385,500 Zestimate®
$227/sqft
$3,256 Estimated rent
Home value
$385,500
$324,000 - $463,000
$3,256/mo
Zestimate® history
Loading...
Owner options
Explore your selling options
What's special
Enjoy the peace and quiet of country life in this three bedroom, two bath home, on a private acre in Plymouth! Located in a desirable cul-de-sac neighborhood, this property features plenty of room to throw a ball around or entertain family and friends on its two level deck, lower patio, or in the above-ground pool (installed in 2018)! Plenty of room to keep this property perfectly manicured with shed featuring rear garage door for proper storage of all your power equipment. Well-cared for home including newer furnace, siding, septic tank, and windows (see full list included). With total sunshine each day, keep those electric costs close to zero with the active solar panel system. On the main level the kitchen includes stainless steel appliances, large dining room for nightly dinners or hosting the holidays and spacious living room with beautiful bay window that lets the light shine in! All three bedrooms are well sized with the primary bedroom connecting directly to the full bath featuring tub/shower and granite vanity. The lower finished level is very spacious, currently used as fourth bedroom/office. Make this space your own as a playroom, man-cave, or guest room as it includes a full bath, wood-burning fireplace, and slider to the newly installed patio! Move quick, in time to make this home your new summer oasis! Property is being sold AS IS.
Zillow last checked: 8 hours ago
Listing updated: October 01, 2024 at 01:30am
Listed by:
Kat Parlato 203-592-0443,
Drakeley Real Estate, Inc. 203-263-4336
Bought with:
Mark P. Tavares, REB.0791465
Mark Tavares Realty, LLC
Source: Smart MLS,MLS#: 24014317
Facts & features
Interior
Bedrooms & bathrooms
- Bedrooms: 3
- Bathrooms: 2
- Full bathrooms: 2
Primary bedroom
- Features: Wall/Wall Carpet
- Level: Main
Bedroom
- Features: Laminate Floor
- Level: Main
Bedroom
- Features: Laminate Floor
- Level: Main
Bathroom
- Features: Stall Shower
- Level: Lower
Bathroom
- Features: Tub w/Shower, Vinyl Floor
- Level: Main
Dining room
- Features: Ceiling Fan(s), Vinyl Floor
- Level: Main
Family room
- Features: Fireplace, Patio/Terrace, Sliders, Laminate Floor
- Level: Lower
Kitchen
- Features: Pantry, Vinyl Floor
- Level: Main
Living room
- Features: Bay/Bow Window, Laminate Floor
- Level: Main
Heating
- Hot Water, Oil
Cooling
- Central Air
Appliances
- Included: Oven/Range, Refrigerator, Dishwasher, Water Heater
- Laundry: Lower Level
Features
- Central Vacuum
- Basement: Full,Heated,Garage Access,Cooled,Interior Entry,Liveable Space
- Attic: Storage,Pull Down Stairs
- Number of fireplaces: 1
Interior area
- Total structure area: 1,580
- Total interior livable area: 1,580 sqft
- Finished area above ground: 1,184
- Finished area below ground: 396
Property
Parking
- Total spaces: 2
- Parking features: Attached, Garage Door Opener
- Attached garage spaces: 2
Features
- Patio & porch: Deck, Patio
- Exterior features: Rain Gutters, Garden
- Has private pool: Yes
- Pool features: Vinyl, Above Ground
Lot
- Size: 1 Acres
- Features: Sloped, Cul-De-Sac, Cleared
Details
- Additional structures: Shed(s)
- Parcel number: 861875
- Zoning: RA1
- Other equipment: Generator Ready
Construction
Type & style
- Home type: SingleFamily
- Architectural style: Ranch
- Property subtype: Single Family Residence
Materials
- Vinyl Siding
- Foundation: Concrete Perimeter, Raised
- Roof: Asphalt
Condition
- New construction: No
- Year built: 1988
Utilities & green energy
- Sewer: Septic Tank
- Water: Well
- Utilities for property: Cable Available
Green energy
- Energy generation: Solar
Community & neighborhood
Community
- Community features: Lake
Location
- Region: Plymouth
- Subdivision: Mount Tobe
Price history
| Date | Event | Price |
|---|---|---|
| 6/28/2024 | Sold | $358,000+2.4%$227/sqft |
Source: | ||
| 6/17/2024 | Pending sale | $349,500$221/sqft |
Source: | ||
| 5/9/2024 | Listed for sale | $349,500+73.9%$221/sqft |
Source: | ||
| 11/29/2017 | Sold | $201,000+101%$127/sqft |
Source: Public Record | ||
| 1/27/2016 | Sold | $100,000-29.6%$63/sqft |
Source: | ||
Public tax history
| Year | Property taxes | Tax assessment |
|---|---|---|
| 2025 | $6,246 +2.4% | $157,850 |
| 2024 | $6,099 +2.5% | $157,850 |
| 2023 | $5,951 +3.8% | $157,850 |
Find assessor info on the county website
Neighborhood: 06782
Nearby schools
GreatSchools rating
- NAPlymouth Center SchoolGrades: PK-2Distance: 2.7 mi
- 5/10Eli Terry Jr. Middle SchoolGrades: 6-8Distance: 3.6 mi
- 6/10Terryville High SchoolGrades: 9-12Distance: 3.5 mi
Schools provided by the listing agent
- Elementary: Plymouth Center
- High: Terryville
Source: Smart MLS. This data may not be complete. We recommend contacting the local school district to confirm school assignments for this home.

Get pre-qualified for a loan
At Zillow Home Loans, we can pre-qualify you in as little as 5 minutes with no impact to your credit score.An equal housing lender. NMLS #10287.

