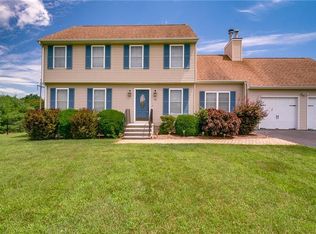Lovely 4 bedroom Colonial home with many upgrades. Mint, move in condition. Foyer entry, large living room, hardwood floors, beautiful eat-in kitchen has granite counter-tops, breakfast bar and pantry closet. Open airy living space flooded with natural light. Family room has wood-burning fireplace and sliders open to large custom deck overlooking level fenced yard. Master bedroom has double closets and full bath. Additional 567 sq ft. in finished lower level (not included in sf.) New carpet, new hot water heater. Generator hook up. Colonial Heights subdivision offers newer construction homes, cul-de-sac neighborhood with beautiful country side views. Really beautiful home right on the North Haven/North Branford town line.
This property is off market, which means it's not currently listed for sale or rent on Zillow. This may be different from what's available on other websites or public sources.

