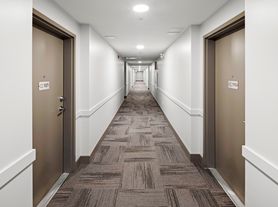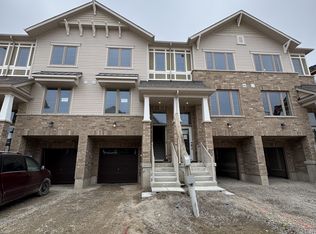Introducing this beautiful 3-bedroom, 3-washroom, 2-storey townhouse for rent in Brantford, offering exceptional space and comfort. Featuring a 1-car garage and very spacious, well-sized rooms throughout, this home is perfect for families or professionals.The main floor offers a bright, functional layout ideal for everyday living. Upstairs, the Primary Bedroom features a generous Walk-In Closet, providing excellent storage. All bedrooms are comfortably sized, making the home both practical and inviting.Located in a desirable neighbourhood close to parks, schools, shopping, and major amenities, this townhouse delivers convenience and modern living.
Townhouse for rent
C$2,400/mo
31 Cole Cres, Brantford, ON N3T 0P4
3beds
Price may not include required fees and charges.
Townhouse
Available now
Air conditioner, central air
In basement laundry
2 Parking spaces parking
Natural gas, forced air
What's special
- 21 hours |
- -- |
- -- |
Travel times
Looking to buy when your lease ends?
Consider a first-time homebuyer savings account designed to grow your down payment with up to a 6% match & a competitive APY.
Facts & features
Interior
Bedrooms & bathrooms
- Bedrooms: 3
- Bathrooms: 3
- Full bathrooms: 3
Heating
- Natural Gas, Forced Air
Cooling
- Air Conditioner, Central Air
Appliances
- Included: Dryer, Washer
- Laundry: In Basement, In Unit
Features
- ERV/HRV, Walk In Closet
- Has basement: Yes
Property
Parking
- Total spaces: 2
- Details: Contact manager
Features
- Stories: 2
- Exterior features: Contact manager
Construction
Type & style
- Home type: Townhouse
- Property subtype: Townhouse
Community & HOA
Location
- Region: Brantford
Financial & listing details
- Lease term: Contact For Details
Price history
Price history is unavailable.

