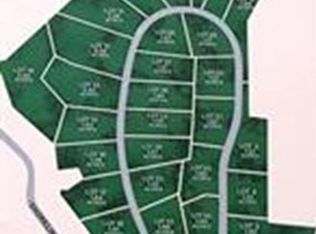FINAL AND BEST OFFERS BY 8//20/20 at 7PM. Seller will attempt to make a decision by 8/21/20 at 6 PM. One level living at its finest. This professionally landscaped, craftsman inspired home offers 3 bedrooms, 2 bathrooms and a wonderful open concept ideal for entertaining. The beautiful kitchen features granite counters, stainless steel appliances, food pantry and a custom designed island with butcher block top. The spacious living room with fireplace opens to the dining room which overlooks the fully fenced in yard. Large Master Bedroom offers a lovely master bath with heated flooring, double sinks and walk in tiled shower and walk in closet. Have pets? There is a room designated to those special furry friends which has access to a dog enclosure in the large fenced in yard. First floor laundry, central air, 2 car garage and more! Enjoy the privacy this home offers in addition to deeded lake rights to lovely Beaver Lake. Showings begin on Saturday September 19, 2020.
This property is off market, which means it's not currently listed for sale or rent on Zillow. This may be different from what's available on other websites or public sources.
