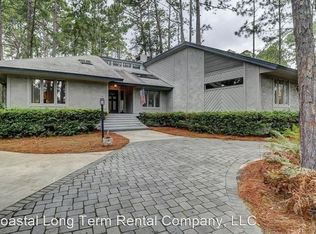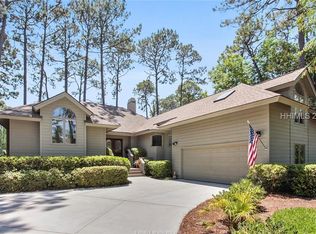Sold for $1,600,000 on 05/14/25
$1,600,000
31 Club Course Dr, Hilton Head Island, SC 29928
3beds
2,450sqft
Single Family Residence
Built in 1987
0.41 Acres Lot
$1,605,200 Zestimate®
$653/sqft
$4,871 Estimated rent
Home value
$1,605,200
$1.48M - $1.75M
$4,871/mo
Zestimate® history
Loading...
Owner options
Explore your selling options
What's special
Beautiful turnkey 3 bedroom 3 bath home located in Club Course area. Completely renovated and redesigned in 2020. Each bedroom has 2 closets and an en-suite bath with double vanities. The open-concept kitchen features high-end stainless steel appliances, leathered granite, countertop bar, and flows into the dining and living room areas for great entertaining. The living room sliders open onto a spectacular screened-in porch with breathtaking views and sunsets overlooking the #1 Green and Fairway of the SPCC. Positioned on a large, private lot with a new paver loop driveway. New roof, electrical, plumbing, HVAC, foam insulation, and windows.
Zillow last checked: 8 hours ago
Listing updated: May 15, 2025 at 08:48am
Listed by:
Richard Murray, Jr. 843-209-4960,
Charter One Realty (063C)
Bought with:
The Love Family
Sea Pines Real Estate - Beach Club
Source: REsides, Inc.,MLS#: 452496
Facts & features
Interior
Bedrooms & bathrooms
- Bedrooms: 3
- Bathrooms: 3
- Full bathrooms: 3
Primary bedroom
- Level: First
Heating
- Electric
Cooling
- Central Air, Electric
Appliances
- Included: Dryer, Dishwasher, Freezer, Disposal, Ice Maker, Microwave, Oven, Range, Refrigerator, Wine Cooler, Washer, Water Softener, Water Purifier
Features
- Attic, Bookcases, Built-in Features, Ceiling Fan(s), Carbon Monoxide Detector, Cathedral Ceiling(s), Fire Extinguisher, Fireplace, High Ceilings, Main Level Primary, Multiple Closets, Pull Down Attic Stairs, Smooth Ceilings, Vaulted Ceiling(s), Entrance Foyer, Pantry
- Flooring: Luxury Vinyl, Luxury VinylPlank, Tile
- Windows: Insulated Windows
Interior area
- Total interior livable area: 2,450 sqft
Property
Parking
- Total spaces: 2
- Parking features: Garage, Two Car Garage
- Garage spaces: 2
Features
- Stories: 1
- Patio & porch: Rear Porch, Deck, Front Porch, Patio, Porch, Screened
- Exterior features: Deck, Enclosed Porch, Sprinkler/Irrigation, Porch, Patio, Rain Gutters
- Pool features: Community
- Has view: Yes
- View description: Golf Course
- Water view: Golf Course
Lot
- Size: 0.41 Acres
- Features: 1/4 to 1/2 Acre Lot
Details
- Parcel number: R55001400004990000
- Special conditions: None
Construction
Type & style
- Home type: SingleFamily
- Architectural style: One Story
- Property subtype: Single Family Residence
Materials
- Wood Siding
- Roof: Asphalt
Condition
- Year built: 1987
Utilities & green energy
- Water: Public
Green energy
- Indoor air quality: Ventilation
Community & neighborhood
Security
- Security features: Fire Alarm, Smoke Detector(s)
Location
- Region: Hilton Head Island
- Subdivision: Club Course Dr
Other
Other facts
- Listing terms: Cash,Conventional
Price history
| Date | Event | Price |
|---|---|---|
| 5/14/2025 | Sold | $1,600,000+14.7%$653/sqft |
Source: | ||
| 4/17/2025 | Pending sale | $1,395,000$569/sqft |
Source: | ||
| 4/11/2025 | Listed for sale | $1,395,000+192.9%$569/sqft |
Source: | ||
| 9/1/2018 | Sold | $476,250-4.6%$194/sqft |
Source: Public Record | ||
| 7/27/2018 | Pending sale | $499,000$204/sqft |
Source: Sea Pines Real Estate - Beach Club #381249 | ||
Public tax history
| Year | Property taxes | Tax assessment |
|---|---|---|
| 2023 | $2,941 +8.1% | $22,600 +15% |
| 2022 | $2,720 -2.8% | $19,650 |
| 2021 | $2,797 | $19,650 +4.5% |
Find assessor info on the county website
Neighborhood: Sea Pines
Nearby schools
GreatSchools rating
- 7/10Hilton Head Island International Baccalaureate Elementary SchoolGrades: 1-5Distance: 4.7 mi
- 5/10Hilton Head Island Middle SchoolGrades: 6-8Distance: 4.8 mi
- 7/10Hilton Head Island High SchoolGrades: 9-12Distance: 4.8 mi

Get pre-qualified for a loan
At Zillow Home Loans, we can pre-qualify you in as little as 5 minutes with no impact to your credit score.An equal housing lender. NMLS #10287.
Sell for more on Zillow
Get a free Zillow Showcase℠ listing and you could sell for .
$1,605,200
2% more+ $32,104
With Zillow Showcase(estimated)
$1,637,304

