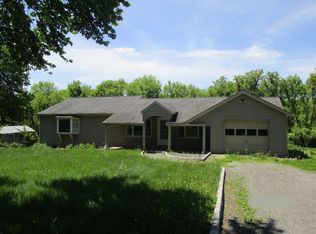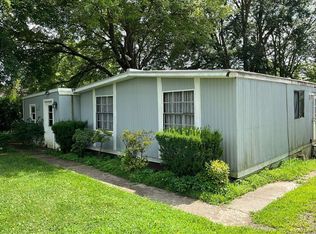Sold for $285,000 on 04/20/23
$285,000
31 Clearview Road, Dover, NY 12594
3beds
1,680sqft
Single Family Residence
Built in 2006
0.38 Acres Lot
$380,400 Zestimate®
$170/sqft
$3,434 Estimated rent
Home value
$380,400
$361,000 - $399,000
$3,434/mo
Zestimate® history
Loading...
Owner options
Explore your selling options
What's special
Lovely Ranch style home in move-in condition featuring three bedrooms, two full bathrooms with an open floor plan located on .38 level acre with a circular driveway in Wingdale, New York. The home offers a light and bright Kitchen with stainless steel appliances that is open to the Dining Room and Living Room. The Living Room offers vaulted ceiling with exposed beams and gas fireplace. The Master Bedroom features a walk-in closet, large Master Bathroom with double vanity, Whirlpool tub and stall shower with a separate laundry room. The lower level offers 9’ ceilings with a walk-out and can easily be finished to include an additional bathroom. The home also offers a large detached building that could be converted into a garage and/or additional living/storage space. The home and property are located close town, railroad, shopping and schools.
Zillow last checked: 8 hours ago
Listing updated: April 20, 2023 at 09:35am
Listed by:
Shaylene Neumann 203-948-4655,
Houlihan Lawrence 203-438-0455,
Joseph Kelley 917-525-6727,
Houlihan Lawrence
Bought with:
Non Member
Non-Member
Source: Smart MLS,MLS#: 170550362
Facts & features
Interior
Bedrooms & bathrooms
- Bedrooms: 3
- Bathrooms: 2
- Full bathrooms: 2
Primary bedroom
- Features: Hardwood Floor
- Level: Main
Bedroom
- Features: Hardwood Floor
- Level: Main
Bedroom
- Features: Hardwood Floor
- Level: Main
Primary bathroom
- Features: Double-Sink, Stall Shower, Tile Floor, Whirlpool Tub
- Level: Main
Bathroom
- Features: Tub w/Shower
- Level: Main
Dining room
- Features: Hardwood Floor
- Level: Main
Kitchen
- Features: Breakfast Bar, Hardwood Floor
- Level: Main
Living room
- Features: Ceiling Fan(s), Gas Log Fireplace, Hardwood Floor
- Level: Main
Heating
- Forced Air, Oil
Cooling
- Window Unit(s)
Appliances
- Included: Oven/Range, Microwave, Refrigerator, Dishwasher, Washer, Dryer, Electric Water Heater
- Laundry: Main Level
Features
- Basement: Full,Unfinished
- Attic: None
- Number of fireplaces: 1
Interior area
- Total structure area: 1,680
- Total interior livable area: 1,680 sqft
- Finished area above ground: 1,680
- Finished area below ground: 0
Property
Parking
- Parking features: Other, Private, Circular Driveway
- Has uncovered spaces: Yes
Features
- Patio & porch: Deck
Lot
- Size: 0.38 Acres
- Features: Cleared, Level
Details
- Additional structures: Shed(s)
- Parcel number: 999999999
- Zoning: res
Construction
Type & style
- Home type: SingleFamily
- Architectural style: Ranch,Other
- Property subtype: Single Family Residence
Materials
- Vinyl Siding
- Foundation: Concrete Perimeter
- Roof: Shingle
Condition
- New construction: No
- Year built: 2006
Utilities & green energy
- Sewer: Septic Tank
- Water: Well
Community & neighborhood
Community
- Community features: Park, Near Public Transport, Shopping/Mall
Location
- Region: Wingdale
Price history
| Date | Event | Price |
|---|---|---|
| 4/20/2023 | Sold | $285,000-1.7%$170/sqft |
Source: | ||
| 2/27/2023 | Listing removed | -- |
Source: Zillow Rentals | ||
| 2/27/2023 | Pending sale | $290,000$173/sqft |
Source: | ||
| 2/27/2023 | Contingent | $290,000$173/sqft |
Source: | ||
| 2/15/2023 | Listed for rent | $2,800+27.3%$2/sqft |
Source: Zillow Rentals | ||
Public tax history
| Year | Property taxes | Tax assessment |
|---|---|---|
| 2024 | -- | $103,500 |
| 2023 | -- | $103,500 |
| 2022 | -- | $103,500 |
Find assessor info on the county website
Neighborhood: 12594
Nearby schools
GreatSchools rating
- NAWingdale Elementary SchoolGrades: K-2Distance: 1.4 mi
- 6/10Dover Middle SchoolGrades: 6-8Distance: 1.7 mi
- 6/10Dover High SchoolGrades: 9-12Distance: 1.7 mi
Schools provided by the listing agent
- Elementary: Wingdale
- Middle: Dover
- High: Dover
Source: Smart MLS. This data may not be complete. We recommend contacting the local school district to confirm school assignments for this home.

