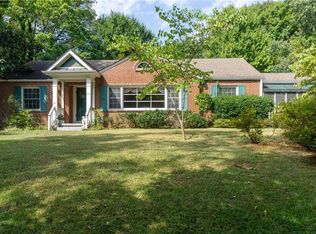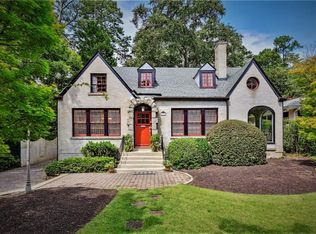Closed
$532,500
31 Clarendon Ave, Avondale Estates, GA 30002
3beds
1,835sqft
Single Family Residence, Residential
Built in 1951
0.5 Acres Lot
$598,600 Zestimate®
$290/sqft
$2,615 Estimated rent
Home value
$598,600
$557,000 - $641,000
$2,615/mo
Zestimate® history
Loading...
Owner options
Explore your selling options
What's special
Updated electrical, refinished Original hardwood floors, New 16” insulation in attic, newly painted. 1/2 acre lot mature landscaping plenty of room to expand or enjoy large yard a rare find as most lots are 3/10 of an acre. Ideally situated in the historic district you are a short walk on the tree lined sidewalks to The Tudor Village, Avondale lake, Avondale Swim and Tennis Club, and Avondale Community Club. In the Tudor Village you may enjoy restaurants or take in a concert at 37 Main . Avondale lake you may take the walking path and enjoy the manicured grounds fish, practice your photography skills, feed the ducks or just relax on the swings or in the gazebo. Avondale Community Club located on Lake Avondale (membership required) you will meet you neighbors and other residents at the various functions they host. Avondale Swim and Tennis (membership required) is a short walk and may be the best kept secret about living in Avondale Estates. Within walking distance to The new town green which host outdoor concerts and ongoing events Walking friendly , bike friendly, golf cart friendly Close to Emory Healthcare System, Emory Univeristy , CDC ,Children’s Hospital of Atalanta. Close to Marta rail, Publix, Your Dekalb Farmers Market, 1-2 miles to Downtown Decatur 7-10 miles to Downtown Atlanta and Stone Mountain 19 miles to Hartsfield Atlanta Airport Elementary Schools : Museum School (lottery application) and Avondale Elementary High school Druid Hills or Private educational options You could be a part of this lovely community and enjoy the benefits of living in a small town where neighbors know one another and be ideally located in proximity to all that Atlanta has to offer.
Zillow last checked: 8 hours ago
Listing updated: February 13, 2023 at 10:52pm
Listing Provided by:
Billy Ogilvie,
Maximum One Greater Atlanta Realtors
Bought with:
Jennifer Newman, 356715
Keller Williams Realty Metro Atlanta
Source: FMLS GA,MLS#: 7155054
Facts & features
Interior
Bedrooms & bathrooms
- Bedrooms: 3
- Bathrooms: 2
- Full bathrooms: 2
- Main level bathrooms: 2
- Main level bedrooms: 3
Primary bedroom
- Features: Master on Main
- Level: Master on Main
Bedroom
- Features: Master on Main
Primary bathroom
- Features: None
Dining room
- Features: Separate Dining Room
Kitchen
- Features: Cabinets White, Solid Surface Counters
Heating
- Forced Air, Natural Gas
Cooling
- Ceiling Fan(s), Central Air
Appliances
- Included: Dishwasher, Dryer, Gas Range, Gas Water Heater
- Laundry: Other
Features
- Other
- Flooring: Ceramic Tile, Hardwood
- Windows: None
- Basement: None
- Number of fireplaces: 1
- Fireplace features: Family Room
- Common walls with other units/homes: No Common Walls
Interior area
- Total structure area: 1,835
- Total interior livable area: 1,835 sqft
- Finished area above ground: 1,675
Property
Parking
- Total spaces: 2
- Parking features: Detached, Garage
- Garage spaces: 1
Accessibility
- Accessibility features: None
Features
- Levels: One
- Stories: 1
- Patio & porch: None
- Exterior features: Rain Gutters
- Pool features: None
- Spa features: None
- Fencing: Back Yard
- Has view: Yes
- View description: Other
- Waterfront features: None
- Body of water: None
Lot
- Size: 0.50 Acres
- Dimensions: 301 x 72
- Features: Back Yard, Front Yard, Landscaped
Details
- Additional structures: None
- Parcel number: 15 249 02 030
- Other equipment: None
- Horse amenities: None
Construction
Type & style
- Home type: SingleFamily
- Architectural style: Ranch
- Property subtype: Single Family Residence, Residential
Materials
- Brick 4 Sides
- Foundation: Block
- Roof: Composition
Condition
- Resale
- New construction: No
- Year built: 1951
Utilities & green energy
- Electric: 110 Volts
- Sewer: Public Sewer
- Water: Public
- Utilities for property: Cable Available, Electricity Available, Natural Gas Available, Sewer Available, Water Available
Green energy
- Energy efficient items: None
- Energy generation: None
Community & neighborhood
Security
- Security features: None
Community
- Community features: None
Location
- Region: Avondale Estates
- Subdivision: Avondale Estates
Other
Other facts
- Road surface type: Asphalt
Price history
| Date | Event | Price |
|---|---|---|
| 11/19/2025 | Listing removed | $579,000+8.7%$316/sqft |
Source: | ||
| 2/10/2023 | Sold | $532,500-4%$290/sqft |
Source: | ||
| 1/9/2023 | Pending sale | $554,900$302/sqft |
Source: | ||
| 12/19/2022 | Price change | $554,900-4.2%$302/sqft |
Source: | ||
| 11/17/2022 | Listed for sale | $579,000$316/sqft |
Source: | ||
Public tax history
| Year | Property taxes | Tax assessment |
|---|---|---|
| 2024 | -- | $213,000 +10.3% |
| 2023 | $9,469 +9% | $193,040 +10.8% |
| 2022 | $8,690 +13.5% | $174,280 +14.5% |
Find assessor info on the county website
Neighborhood: 30002
Nearby schools
GreatSchools rating
- 5/10Avondale Elementary SchoolGrades: PK-5Distance: 0.4 mi
- 5/10Druid Hills Middle SchoolGrades: 6-8Distance: 3.2 mi
- 6/10Druid Hills High SchoolGrades: 9-12Distance: 3.1 mi
Schools provided by the listing agent
- Elementary: Avondale
- Middle: Druid Hills
- High: Druid Hills
Source: FMLS GA. This data may not be complete. We recommend contacting the local school district to confirm school assignments for this home.
Get a cash offer in 3 minutes
Find out how much your home could sell for in as little as 3 minutes with a no-obligation cash offer.
Estimated market value
$598,600
Get a cash offer in 3 minutes
Find out how much your home could sell for in as little as 3 minutes with a no-obligation cash offer.
Estimated market value
$598,600


