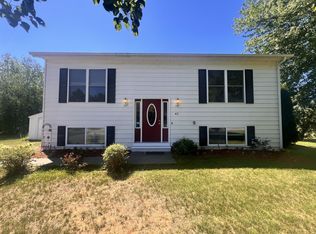Sold for $215,000
$215,000
31 Cinnamon Rdg, Keeseville, NY 12944
3beds
1,200sqft
Single Family Residence
Built in 1996
0.43 Acres Lot
$230,400 Zestimate®
$179/sqft
$1,998 Estimated rent
Home value
$230,400
Estimated sales range
Not available
$1,998/mo
Zestimate® history
Loading...
Owner options
Explore your selling options
What's special
This beautiful Cape style home has been renovated to perfection. Enjoy the open floor plan living with the newly renovated kitchen taking center stage. Primary bedroom located right off the kitchen as well as the beautiful access directly to the backyard. Outside you have a full privacy fence providing the ideal entertaining space outside. Enjoy your projects, hobbies, or use the 3 car oversized garage for anything you may need! The shed has been partially finished and is. used for a remote office space. This home has it all!
Zillow last checked: 8 hours ago
Listing updated: August 26, 2024 at 10:23pm
Listed by:
Zachary Latinville,
The Z Group-NY
Bought with:
Debra Lennon, 10401341818
Engel & Volkers Lake Placid Real Estate
Source: ACVMLS,MLS#: 201758
Facts & features
Interior
Bedrooms & bathrooms
- Bedrooms: 3
- Bathrooms: 1
- Full bathrooms: 1
Primary bedroom
- Level: First
- Area: 132 Square Feet
- Dimensions: 12 x 11
Bedroom 2
- Level: Second
- Area: 182 Square Feet
- Dimensions: 13 x 14
Bedroom 3
- Level: Second
- Area: 168 Square Feet
- Dimensions: 12 x 14
Dining room
- Level: First
- Area: 156 Square Feet
- Dimensions: 12 x 13
Kitchen
- Level: First
- Area: 108 Square Feet
- Dimensions: 9 x 12
Living room
- Level: First
- Area: 156 Square Feet
- Dimensions: 13 x 12
Heating
- Baseboard, Electric
Cooling
- None
Appliances
- Included: Dishwasher, Electric Oven, Electric Range, Electric Water Heater, ENERGY STAR Qualified Appliances, Refrigerator
- Laundry: In Bathroom
Features
- Open Floorplan, Master Downstairs, Recessed Lighting
- Flooring: Carpet, Luxury Vinyl
- Windows: Blinds, Double Pane Windows
- Basement: None
Interior area
- Total structure area: 1,200
- Total interior livable area: 1,200 sqft
- Finished area above ground: 1,200
- Finished area below ground: 0
Property
Parking
- Parking features: Driveway
Features
- Levels: One and One Half
- Patio & porch: Front Porch, Porch
- Exterior features: Rain Gutters
- Pool features: None
- Spa features: None
- Fencing: Back Yard,Perimeter,Privacy,Wood
- Has view: Yes
- View description: Neighborhood
Lot
- Size: 0.43 Acres
- Features: Corner Lot
Details
- Additional structures: Garage(s), Shed(s)
- Parcel number: 4.3182.000
- Zoning: Residential
Construction
Type & style
- Home type: SingleFamily
- Architectural style: Cape Cod
- Property subtype: Single Family Residence
Materials
- Frame, Vinyl Siding
- Foundation: Slab
- Roof: Asphalt
Condition
- Updated/Remodeled
- New construction: No
- Year built: 1996
Utilities & green energy
- Sewer: Septic Tank
- Water: Public
- Utilities for property: Electricity Connected
Community & neighborhood
Location
- Region: Keeseville
Other
Other facts
- Listing agreement: Exclusive Right To Sell
- Listing terms: Cash,Conventional,VA Loan
- Road surface type: Paved
Price history
| Date | Event | Price |
|---|---|---|
| 7/19/2024 | Sold | $215,000-2.3%$179/sqft |
Source: | ||
| 6/7/2024 | Pending sale | $220,000$183/sqft |
Source: | ||
| 5/10/2024 | Price change | $220,000-4.3%$183/sqft |
Source: | ||
| 5/4/2024 | Listed for sale | $230,000+21.1%$192/sqft |
Source: | ||
| 6/29/2021 | Sold | $190,000-5%$158/sqft |
Source: | ||
Public tax history
| Year | Property taxes | Tax assessment |
|---|---|---|
| 2024 | -- | $190,000 |
| 2023 | -- | $190,000 |
| 2022 | -- | $190,000 +52.4% |
Find assessor info on the county website
Neighborhood: 12944
Nearby schools
GreatSchools rating
- 5/10Keesville Primary SchoolGrades: PK-6Distance: 1.8 mi
- 3/10Ausable Valley Middle SchoolGrades: 7-8Distance: 5.7 mi
- 6/10Ausable Valley High SchoolGrades: 9-12Distance: 5.7 mi
