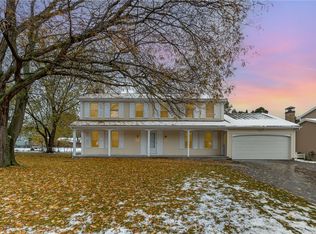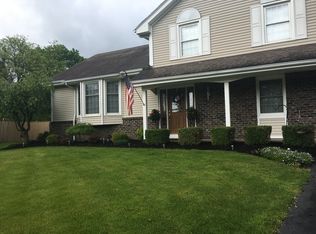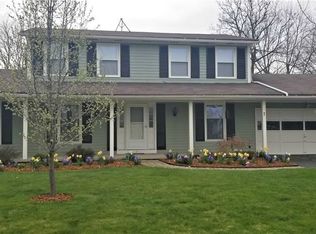Closed
$370,000
31 Cider Creek Cir, Rochester, NY 14616
3beds
1,850sqft
Single Family Residence
Built in 1976
0.38 Acres Lot
$389,400 Zestimate®
$200/sqft
$3,132 Estimated rent
Home value
$389,400
$366,000 - $413,000
$3,132/mo
Zestimate® history
Loading...
Owner options
Explore your selling options
What's special
Just Listed Welcome home to this pristine 3 bedroom Colonial set on a picture perfect Cul De Sac! Step inside and relax in the family room fitted with a gas fireplace ideal for those cold winter nights. Entertain in the large eat in kitchen with a separate dining room for all your hosting needs!. This home also features a partially finished basement with bar and powder room for added space. Take a walk outside to your own stay-cation backyard paradise. Cool off in the Gunite In-Ground pool with custom waterfall feature and hot tub!. Relax for the evening under the covered patio area complete with ceiling fan. Don't miss this one! (Kitchen Appliances Negotiable). Seller to only provide permits currently on file with the Town Of Greece. *Showings to start 4/26/2024 @ 1:00pm. Delayed Negotiations until 5/3/24 @ 3:00pm. Offers in by 12:00pm on 5/3/2024. Please allow 24 hours for life of the offer. Thank you!*
Zillow last checked: 8 hours ago
Listing updated: June 14, 2024 at 11:33am
Listed by:
Richard J. Borrelli 585-455-7425,
WCI Realty
Bought with:
Michael R. Mummery, 10301214693
Coldwell Banker Choice Properties
Source: NYSAMLSs,MLS#: R1533165 Originating MLS: Rochester
Originating MLS: Rochester
Facts & features
Interior
Bedrooms & bathrooms
- Bedrooms: 3
- Bathrooms: 4
- Full bathrooms: 2
- 1/2 bathrooms: 2
- Main level bathrooms: 1
Heating
- Gas, Forced Air
Cooling
- Central Air
Appliances
- Included: Appliances Negotiable, Dishwasher, Exhaust Fan, Disposal, Gas Water Heater, Range Hood, Humidifier
- Laundry: Main Level
Features
- Ceiling Fan(s), Dry Bar, Separate/Formal Dining Room, Entrance Foyer, Eat-in Kitchen, Separate/Formal Living Room, Pantry, Sliding Glass Door(s), Solid Surface Counters, Programmable Thermostat
- Flooring: Carpet, Ceramic Tile, Hardwood, Laminate, Varies, Vinyl
- Doors: Sliding Doors
- Windows: Thermal Windows
- Basement: Crawl Space,Full,Finished,Sump Pump
- Number of fireplaces: 1
Interior area
- Total structure area: 1,850
- Total interior livable area: 1,850 sqft
Property
Parking
- Total spaces: 2.5
- Parking features: Attached, Garage, Garage Door Opener
- Attached garage spaces: 2.5
Features
- Levels: Two
- Stories: 2
- Patio & porch: Open, Patio, Porch
- Exterior features: Blacktop Driveway, Fence, Hot Tub/Spa, Pool, Patio
- Pool features: In Ground
- Has spa: Yes
- Fencing: Partial
Lot
- Size: 0.38 Acres
- Dimensions: 80 x 206
- Features: Rectangular, Rectangular Lot, Residential Lot
Details
- Additional structures: Barn(s), Outbuilding, Shed(s), Storage
- Parcel number: 2628000590100003034000
- Special conditions: Standard
Construction
Type & style
- Home type: SingleFamily
- Architectural style: Colonial,Two Story
- Property subtype: Single Family Residence
Materials
- Aluminum Siding, Steel Siding, Vinyl Siding, Wood Siding, Copper Plumbing
- Foundation: Block
- Roof: Asphalt
Condition
- Resale
- Year built: 1976
Utilities & green energy
- Electric: Circuit Breakers
- Sewer: Connected
- Water: Connected, Public
- Utilities for property: Cable Available, Sewer Connected, Water Connected
Community & neighborhood
Location
- Region: Rochester
- Subdivision: Stony Crk North Sec 07
Other
Other facts
- Listing terms: Cash,Conventional,FHA,VA Loan
Price history
| Date | Event | Price |
|---|---|---|
| 6/14/2024 | Sold | $370,000+32.2%$200/sqft |
Source: | ||
| 5/4/2024 | Pending sale | $279,900$151/sqft |
Source: | ||
| 4/25/2024 | Listed for sale | $279,900+129.4%$151/sqft |
Source: | ||
| 1/21/1998 | Sold | $122,000$66/sqft |
Source: Public Record Report a problem | ||
Public tax history
| Year | Property taxes | Tax assessment |
|---|---|---|
| 2024 | -- | $161,200 |
| 2023 | -- | $161,200 -0.5% |
| 2022 | -- | $162,000 |
Find assessor info on the county website
Neighborhood: 14616
Nearby schools
GreatSchools rating
- 5/10Brookside Elementary School CampusGrades: K-5Distance: 1.4 mi
- 4/10Athena Middle SchoolGrades: 6-8Distance: 0.4 mi
- 6/10Athena High SchoolGrades: 9-12Distance: 0.4 mi
Schools provided by the listing agent
- Elementary: Brookside Elementary
- Middle: Athena Middle
- High: Athena High
- District: Greece
Source: NYSAMLSs. This data may not be complete. We recommend contacting the local school district to confirm school assignments for this home.


