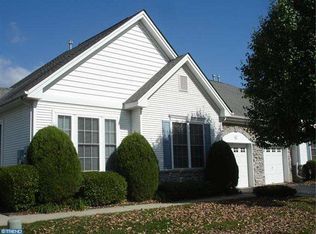Desirable Sequoia model in sought after Evergreen. One story single 3 bedroom home with chair rail and crown molding throughout, updated custom shades and loads of closet space. Walk in through the custom front door into an open floor plan with a living room / dining room combo. Upgraded kitchen with bow window, 42 inch cabinets, pantry, built-in microwave, lazy Susan, water filtration system and wood blinds. Adjoining family room with gas fireplace and custom blinds leading to a large rear deck. Master bedroom with tray ceiling, large walk-in closet, and master bath with double sink, whirlpool tub, shower, and ceramic floor. Walk to the enclosed year round pool and club house, tennis, bocce court and putting green.
This property is off market, which means it's not currently listed for sale or rent on Zillow. This may be different from what's available on other websites or public sources.

