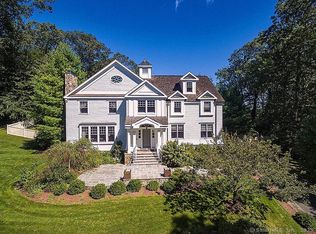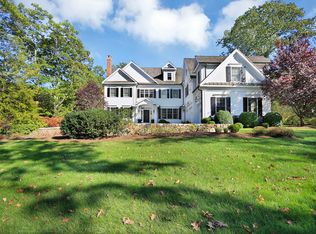Situated on Chichester Road, a location renowned for mid-century modern homes, this timeless treasure was designed to create a flowing & light filled environment. Every room offers serene views of the tranquil property. The Poggenpohl kitchen is a chef's delight, & opens to expansive living and dining spaces, which are highlighted by a two sided fireplace, walls of glass & high ceilings. Additional spaces are 4 bedrooms, including a master on the main level, 3 full baths, & Family Room. An outside screened room offers a charming space to enjoy outdoor entertaining. This signature mid-century modern, the Beaven Mills House, was designed by William Pederson, a member of the Harvard Club & a Fellow of The American Institute of Architects. It is a recorded property with The National Register of Historic Places. It has had many updates, including a brand new driveway. Room sizes and square footage approximate
This property is off market, which means it's not currently listed for sale or rent on Zillow. This may be different from what's available on other websites or public sources.

