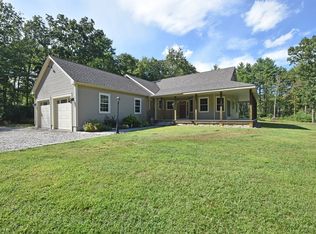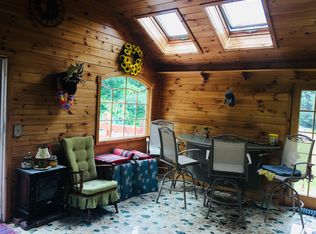Sold for $485,031 on 07/02/25
$485,031
31 Chestnut St, Douglas, MA 01516
3beds
1,435sqft
Single Family Residence
Built in 1991
2.11 Acres Lot
$493,800 Zestimate®
$338/sqft
$2,896 Estimated rent
Home value
$493,800
$454,000 - $538,000
$2,896/mo
Zestimate® history
Loading...
Owner options
Explore your selling options
What's special
CHECK OUT THIS BARN! Looking for a beautifully updated 3 bed/1 bath ranch on 2+ acres with a HUGE 2 (or 4) stall barn with a yard ideal for horses, cattle, goats, chickens, etc? Your next homestead awaits in Douglas! Sitting on 2.11 acres, this updated ranch boasts 1,435 sqft of living area with a spacious living room w/bay window & fireplace. Your kitchen has granite countertops and a good-sized dining area w/slider to your large back deck (updated w/composite decking & vinyl rails in 2023). At the other end of the home boasts 3 good-sized updated bedrooms, all w/ceiling fans. Two with walk-in closets! Your walkout lower-level has a large family room w/chimney hookup for a wood/pellet stove & loads of storage! New roof in Nov 2024! Now let's talk about your 20ft x 30ft BARN & YARD! Currently set up w/2 stalls on the left and the possibility for 2 more stalls on the right. Includes loft area, automatic water bowl/filler & frost proof hydrant. Don't wait on this one! Showings start NOW!
Zillow last checked: 8 hours ago
Listing updated: July 03, 2025 at 04:13pm
Listed by:
Chris Whitten 401-527-1004,
Premeer Real Estate Inc. 401-274-6200
Bought with:
Matthew McLaughlin
Premeer Real Estate Inc.
Source: MLS PIN,MLS#: 73380032
Facts & features
Interior
Bedrooms & bathrooms
- Bedrooms: 3
- Bathrooms: 1
- Full bathrooms: 1
Primary bedroom
- Features: Ceiling Fan(s), Walk-In Closet(s), Flooring - Laminate, Recessed Lighting, Remodeled
- Level: First
Bedroom 2
- Features: Ceiling Fan(s), Walk-In Closet(s), Flooring - Laminate, Remodeled
- Level: First
Bedroom 3
- Features: Ceiling Fan(s), Closet, Flooring - Laminate, Remodeled
- Level: First
Bathroom 1
- Features: Bathroom - Full, Bathroom - With Tub & Shower, Closet, Flooring - Stone/Ceramic Tile
- Level: First
Family room
- Features: Walk-In Closet(s), Flooring - Vinyl
- Level: Basement
Kitchen
- Features: Closet, Flooring - Stone/Ceramic Tile, Dining Area, Countertops - Stone/Granite/Solid, Slider, Stainless Steel Appliances, Crown Molding
- Level: First
Living room
- Features: Ceiling Fan(s), Flooring - Laminate, Window(s) - Bay/Bow/Box, Exterior Access, Remodeled
- Level: First
Heating
- Baseboard, Oil
Cooling
- None
Appliances
- Laundry: Electric Dryer Hookup, Washer Hookup, In Basement
Features
- Flooring: Tile, Vinyl, Laminate
- Doors: Insulated Doors
- Windows: Insulated Windows
- Basement: Full,Partially Finished,Walk-Out Access
- Number of fireplaces: 1
- Fireplace features: Living Room
Interior area
- Total structure area: 1,435
- Total interior livable area: 1,435 sqft
- Finished area above ground: 1,104
- Finished area below ground: 331
Property
Parking
- Total spaces: 10
- Parking features: Barn
- Has garage: Yes
- Uncovered spaces: 10
Features
- Patio & porch: Deck - Composite
- Exterior features: Deck - Composite, Storage, Barn/Stable, Horses Permitted
Lot
- Size: 2.11 Acres
- Features: Cleared
Details
- Additional structures: Barn/Stable
- Parcel number: M:0272 B:0000023 L:,1493774
- Zoning: RA
- Horses can be raised: Yes
Construction
Type & style
- Home type: SingleFamily
- Architectural style: Ranch
- Property subtype: Single Family Residence
Materials
- Frame
- Foundation: Concrete Perimeter
- Roof: Shingle
Condition
- Year built: 1991
Utilities & green energy
- Electric: Circuit Breakers, 200+ Amp Service
- Sewer: Private Sewer
- Water: Private
- Utilities for property: for Electric Range, for Electric Dryer, Washer Hookup
Community & neighborhood
Location
- Region: Douglas
Price history
| Date | Event | Price |
|---|---|---|
| 7/2/2025 | Sold | $485,031+2.1%$338/sqft |
Source: MLS PIN #73380032 Report a problem | ||
| 5/29/2025 | Contingent | $475,000$331/sqft |
Source: MLS PIN #73380032 Report a problem | ||
| 5/27/2025 | Listed for sale | $475,000+86.3%$331/sqft |
Source: MLS PIN #73380032 Report a problem | ||
| 4/24/2015 | Sold | $255,000-1.9%$178/sqft |
Source: Public Record Report a problem | ||
| 1/22/2015 | Listed for sale | $259,900+3.1%$181/sqft |
Source: Property Services Network #71786519 Report a problem | ||
Public tax history
| Year | Property taxes | Tax assessment |
|---|---|---|
| 2025 | $5,068 +2% | $384,800 +4.7% |
| 2024 | $4,970 +1.2% | $367,600 +7.5% |
| 2023 | $4,911 +4.4% | $342,000 +21.6% |
Find assessor info on the county website
Neighborhood: 01516
Nearby schools
GreatSchools rating
- NADouglas Primary SchoolGrades: PK-1Distance: 3.4 mi
- 7/10Douglas Middle SchoolGrades: 6-8Distance: 3.5 mi
- 5/10Douglas High SchoolGrades: 9-12Distance: 3.5 mi

Get pre-qualified for a loan
At Zillow Home Loans, we can pre-qualify you in as little as 5 minutes with no impact to your credit score.An equal housing lender. NMLS #10287.
Sell for more on Zillow
Get a free Zillow Showcase℠ listing and you could sell for .
$493,800
2% more+ $9,876
With Zillow Showcase(estimated)
$503,676
