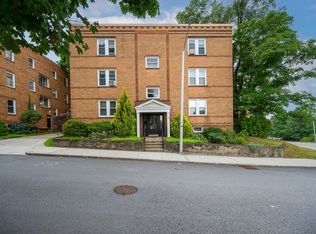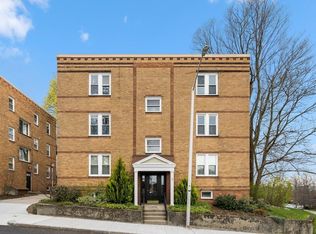Sold for $220,000 on 10/20/25
$220,000
31 Chestnut St APT 2, Worcester, MA 01609
2beds
994sqft
Condominium
Built in 1940
-- sqft lot
$222,100 Zestimate®
$221/sqft
$1,921 Estimated rent
Home value
$222,100
$204,000 - $242,000
$1,921/mo
Zestimate® history
Loading...
Owner options
Explore your selling options
What's special
Now listed at $229,000 - currently one of the best values for a 2-bedroom condo in Worcester! Updated and move-in ready with parking, laundry, and convenient access to downtown. Welcome to 31 Chestnut Street #2, a bright and spacious 2-bedroom condo located on the first floor in the heart of downtown Worcester. This inviting unit features hardwood floors, high ceilings, generous room sizes, ample closet and pantry space, and great natural light throughout. Includes one deeded parking spot plus an additional off-street permit space. On-site laundry and basement storage add convenience. The HOA covers heat, hot water, exterior maintenance, landscaping, and more, making city living low-stress and easy. Steps to Elm Park, Worcester Commons, DCU Center, Union Station, the Palladium, and so much more. Schedule your private showing or stop by this weekend’s open houses!
Zillow last checked: 8 hours ago
Listing updated: October 20, 2025 at 01:35pm
Listed by:
Patricia Murray 508-933-3867,
LAER Realty Partners 508-936-1062
Bought with:
Jeff Burk
RE/MAX Vision
Source: MLS PIN,MLS#: 73394998
Facts & features
Interior
Bedrooms & bathrooms
- Bedrooms: 2
- Bathrooms: 1
- Full bathrooms: 1
Primary bedroom
- Features: Ceiling Fan(s), Closet, Flooring - Hardwood
- Level: First
Bedroom 2
- Features: Ceiling Fan(s), Closet, Flooring - Hardwood
- Level: First
Primary bathroom
- Features: Yes
Bathroom 1
- Features: Bathroom - Full, Bathroom - Double Vanity/Sink, Bathroom - Tiled With Tub & Shower, Flooring - Stone/Ceramic Tile, Window(s) - Picture
- Level: First
Dining room
- Features: Flooring - Hardwood, Lighting - Overhead
- Level: First
Family room
- Features: Closet, Flooring - Hardwood, Cable Hookup, High Speed Internet Hookup, Lighting - Overhead
- Level: First
Kitchen
- Features: Flooring - Hardwood, Lighting - Overhead
- Level: First
Heating
- Steam
Cooling
- None
Appliances
- Laundry: In Basement, In Building
Features
- Internet Available - Broadband
- Flooring: Tile, Hardwood
- Basement: None
- Has fireplace: No
Interior area
- Total structure area: 994
- Total interior livable area: 994 sqft
- Finished area above ground: 994
Property
Parking
- Total spaces: 2
- Parking features: Off Street, On Street, Deeded
- Uncovered spaces: 2
Features
- Entry location: Unit Placement(Street,Front)
Details
- Parcel number: M:02 B:032 L:0202,1763086
- Zoning: RS7
- Other equipment: Intercom
Construction
Type & style
- Home type: Condo
- Property subtype: Condominium
Materials
- Brick
- Roof: Rubber
Condition
- Year built: 1940
Utilities & green energy
- Electric: Circuit Breakers
- Sewer: Public Sewer
- Water: Public
- Utilities for property: for Electric Range, for Electric Oven
Community & neighborhood
Security
- Security features: Intercom
Community
- Community features: Public Transportation, Shopping, Park, Walk/Jog Trails, Medical Facility, Laundromat, Bike Path, Highway Access, House of Worship, Private School, Public School, T-Station, University
Location
- Region: Worcester
HOA & financial
HOA
- HOA fee: $518 monthly
- Amenities included: Hot Water, Laundry, Storage, Garden Area
- Services included: Heat, Water, Sewer, Insurance, Maintenance Structure, Maintenance Grounds, Snow Removal, Trash
Price history
| Date | Event | Price |
|---|---|---|
| 10/20/2025 | Sold | $220,000-4.3%$221/sqft |
Source: MLS PIN #73394998 | ||
| 9/3/2025 | Contingent | $229,900$231/sqft |
Source: MLS PIN #73394998 | ||
| 8/26/2025 | Price change | $229,900-2.2%$231/sqft |
Source: MLS PIN #73394998 | ||
| 7/28/2025 | Price change | $235,000-4.1%$236/sqft |
Source: MLS PIN #73394998 | ||
| 7/14/2025 | Price change | $245,000-3.9%$246/sqft |
Source: MLS PIN #73394998 | ||
Public tax history
| Year | Property taxes | Tax assessment |
|---|---|---|
| 2025 | $2,647 +4.7% | $200,700 +9.1% |
| 2024 | $2,529 +12.3% | $183,900 +17.1% |
| 2023 | $2,253 +6.6% | $157,100 +13.1% |
Find assessor info on the county website
Neighborhood: 01609
Nearby schools
GreatSchools rating
- 3/10Elm Park Community SchoolGrades: K-6Distance: 0.2 mi
- 2/10Forest Grove Middle SchoolGrades: 7-8Distance: 1.6 mi
- 3/10Doherty Memorial High SchoolGrades: 9-12Distance: 0.9 mi
Schools provided by the listing agent
- Elementary: Elm Park
- Middle: Forest Grove
- High: North High
Source: MLS PIN. This data may not be complete. We recommend contacting the local school district to confirm school assignments for this home.
Get a cash offer in 3 minutes
Find out how much your home could sell for in as little as 3 minutes with a no-obligation cash offer.
Estimated market value
$222,100
Get a cash offer in 3 minutes
Find out how much your home could sell for in as little as 3 minutes with a no-obligation cash offer.
Estimated market value
$222,100

