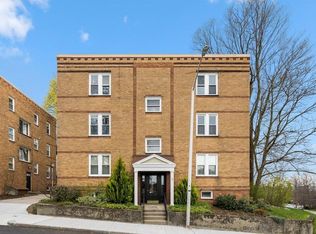Great location great neighborhood! Ideal downtown location, on bus route. 1125 square-foot first floor, two bedroom one bath condo unit. Walking distance to Courthouse, City Hall, business district, DCU center, downtown, Union Station, Hanover theater, hospitals, restaurants and nearby colleges. HOA includes heat, hot water, security intercom, on-site laundry, storage area in basement, trash removal, snow removal, landscaping, storage room, assigned deeded parking space and option for on street resident parking sticker.
This property is off market, which means it's not currently listed for sale or rent on Zillow. This may be different from what's available on other websites or public sources.
