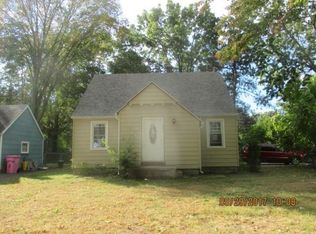Buy this awesome house now! Welcome to 31 Chestnut Ridge Road... This wonderful and comfortable Cape Cod that features the following amenities.... Outside, you will find mature trees, a very private backyard, fully fenced yard and a double wide driveway... Walk inside and you will see the large eat-in kitchen with loads of cupboards that opens to a formal dining room, stone facade fireplace in the great room, three bedrooms, all appliances included plus a freezer, one and a half car garage! There is also a second fireplace in the lower level!! This homes exterior is maintenance free with vinyl siding ...never worry about painting. Make an appointment today!!
This property is off market, which means it's not currently listed for sale or rent on Zillow. This may be different from what's available on other websites or public sources.
