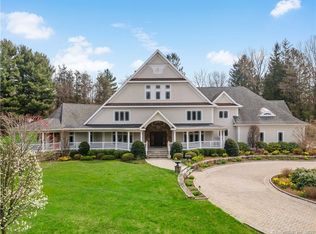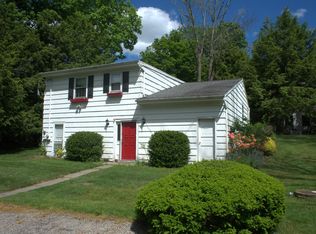South Wilton Charmer on nearly 3 level, picturesque acres. This delightful cape was built in 1940 and has many of the original features including hardware, doors and built-ins. The house has been freshly painted, wood floors are refinished and has new carpeting. The spacious living room has a fireplace, crown molding and is adjacent to a den that over looks the beautiful backyard. There are sliders from the den with easy access to the hot tub and large backyard. The dining room with hardwood floor, crown molding and chair rail is contiguous to the expanded kitchen with breakfast bar and sliders to the backyard. There is an office tucked away with garage access. The second floor master bedroom is exceptionally large with many closets and a full bath. The second bedroom has hardwood, three closets (two are cedar lined) and an oversized storage room that could possible be expanded. The third bedroom has hardwood floor and is cozy and charming. There are many knee wall storage spaces through out the second floor and an attic hatch. There is a picturesque detached red barn with two oversized bays, attached shed storage and heated by woodstove. The boiler and the hot water heater are new. South Wilton Charmer on nearly 3 level, picturesque acres. This delightful cape was built in 1940 and has many of the original features including hardware, doors and built-ins. The house has been freshly painted, wood floors are refinished and has new carpeting. The spacious living room has a fireplace, crown molding and is adjacent to a den that over looks the beautiful backyard. There are sliders from the den with easy access to the hot tub and large backyard. The dining room with hardwood floor, crown molding and chair rail is contiguous to the expanded kitchen with breakfast bar and sliders to the backyard. There is an office tucked away with garage access. The second floor master bedroom is exceptionally large with many closets and a full bath. The second bedroom has hardwood, three closets (two are cedar lined) and an oversized storage room that could possible be expanded. The third bedroom has hardwood floor and is cozy and charming. There are many knee wall storage spaces through out the second floor and an attic hatch. There is a picturesque detached red barn with two oversized bays, attached shed storage and heated by woodstove. The boiler and the hot water heater are new.
This property is off market, which means it's not currently listed for sale or rent on Zillow. This may be different from what's available on other websites or public sources.


