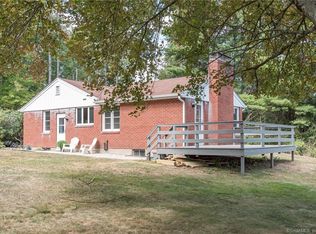Sold for $345,000
$345,000
31 Chestnut Hill Road, Stafford, CT 06076
3beds
1,170sqft
Single Family Residence
Built in 1947
0.98 Acres Lot
$351,800 Zestimate®
$295/sqft
$2,408 Estimated rent
Home value
$351,800
$303,000 - $408,000
$2,408/mo
Zestimate® history
Loading...
Owner options
Explore your selling options
What's special
Charming 3-Bedroom Cape Cod style home nestled on nearly an acre, offering the perfect balance of character and modern comfort. Recent updates: New Siding, Roof & Windows! Step inside to discover gleaming hardwood floors throughout, lending warmth and timeless style to every room. From the breezeway, you'll enter a beautifully appointed kitchen featuring granite countertops, a breakfast bar, stainless steel appliances, and a picturesque view of the expansive backyard. The kitchen flows seamlessly into the dining room, ideal for gatherings and entertaining. A spacious front-to-back living room offers a cozy pellet stove, creating a welcoming atmosphere during the cooler months. The upper-level features three comfortable bedrooms along with a full bathroom. The walk-out lower level extends the living space, opening directly to the backyard-an ideal setting for outdoor entertaining, gardening, or simply relaxing in the fresh air. An attached one-car garage is conveniently connected through the breezeway.
Zillow last checked: 8 hours ago
Listing updated: October 31, 2025 at 08:16am
Listed by:
Lisa A. Barstow 860-604-0971,
Simply Sold Real Estate 860-786-7277
Bought with:
Kevin F. Hayes, RES.0805713
Campbell-Keune Realty Inc
Source: Smart MLS,MLS#: 24127748
Facts & features
Interior
Bedrooms & bathrooms
- Bedrooms: 3
- Bathrooms: 2
- Full bathrooms: 1
- 1/2 bathrooms: 1
Primary bedroom
- Features: Hardwood Floor
- Level: Upper
- Area: 134.4 Square Feet
- Dimensions: 9.6 x 14
Bedroom
- Features: Hardwood Floor
- Level: Upper
- Area: 128.25 Square Feet
- Dimensions: 9.5 x 13.5
Bedroom
- Features: Hardwood Floor
- Level: Upper
- Area: 135.7 Square Feet
- Dimensions: 11.8 x 11.5
Dining room
- Features: Hardwood Floor
- Level: Main
- Area: 130.95 Square Feet
- Dimensions: 9.7 x 13.5
Kitchen
- Features: Hardwood Floor
- Level: Main
- Area: 132 Square Feet
- Dimensions: 12 x 11
Living room
- Features: Pellet Stove, Hardwood Floor
- Level: Main
- Area: 325 Square Feet
- Dimensions: 13 x 25
Heating
- Hot Water, Oil
Cooling
- None
Appliances
- Included: Oven/Range, Microwave, Refrigerator, Dishwasher, Water Heater
- Laundry: Lower Level
Features
- Basement: Full,Unfinished,Storage Space,Walk-Out Access
- Attic: Access Via Hatch
- Number of fireplaces: 1
Interior area
- Total structure area: 1,170
- Total interior livable area: 1,170 sqft
- Finished area above ground: 1,170
Property
Parking
- Total spaces: 4
- Parking features: Attached, Paved, Driveway, Private
- Attached garage spaces: 1
- Has uncovered spaces: Yes
Lot
- Size: 0.98 Acres
- Features: Few Trees, Sloped
Details
- Parcel number: 1642790
- Zoning: AA
Construction
Type & style
- Home type: SingleFamily
- Architectural style: Cape Cod
- Property subtype: Single Family Residence
Materials
- Vinyl Siding
- Foundation: Block, Concrete Perimeter
- Roof: Asphalt
Condition
- New construction: No
- Year built: 1947
Utilities & green energy
- Sewer: Septic Tank
- Water: Private
Community & neighborhood
Location
- Region: Stafford Springs
- Subdivision: West Stafford
Price history
| Date | Event | Price |
|---|---|---|
| 10/31/2025 | Sold | $345,000+7.8%$295/sqft |
Source: | ||
| 10/31/2025 | Pending sale | $319,900$273/sqft |
Source: | ||
| 9/21/2025 | Listed for sale | $319,900+93.9%$273/sqft |
Source: | ||
| 4/16/2013 | Sold | $165,000-5.7%$141/sqft |
Source: | ||
| 11/17/2012 | Listing removed | $175,000$150/sqft |
Source: Coldwell Banker Res Brokerage #G636676 Report a problem | ||
Public tax history
| Year | Property taxes | Tax assessment |
|---|---|---|
| 2025 | $4,557 | $118,090 |
| 2024 | $4,557 +5% | $118,090 |
| 2023 | $4,341 +2.7% | $118,090 |
Find assessor info on the county website
Neighborhood: 06076
Nearby schools
GreatSchools rating
- NAWest Stafford SchoolGrades: PK-KDistance: 0.8 mi
- 5/10Stafford Middle SchoolGrades: 6-8Distance: 2.9 mi
- 7/10Stafford High SchoolGrades: 9-12Distance: 2.8 mi
Schools provided by the listing agent
- Elementary: West Stafford
- High: Stafford
Source: Smart MLS. This data may not be complete. We recommend contacting the local school district to confirm school assignments for this home.

Get pre-qualified for a loan
At Zillow Home Loans, we can pre-qualify you in as little as 5 minutes with no impact to your credit score.An equal housing lender. NMLS #10287.
