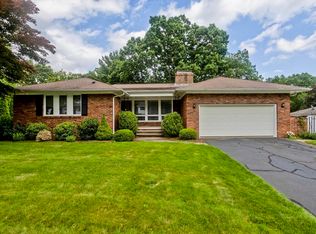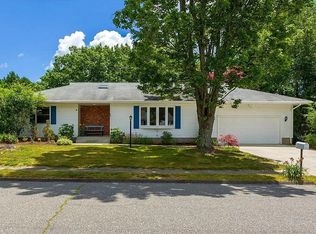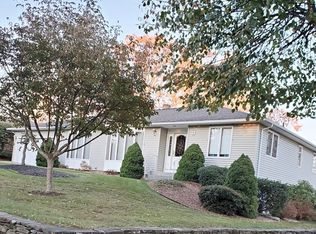You know what they say.... LOCATION, LOCATION, LOCATION !! Situated in a highly sought after neighborhood is this lovingly maintained ONE OWNER home. Loads of natural light billow through the windows & into the Spacious front to back livingroom w/ brick fireplace & raised hearth as well as the Family room w/built ins. Nice sized eat-in kitchen (all appliances remain) & a powder room off the hallway round off the 1st floor. Ascending to the 2nd floor, you'll find 4 bedrooms (all w/ hardwood floors) & the full bath. Additional fantastic features include newer architectural roofing,quaity replacement windows, oversized newer gutters, hiigh end stainlesss steel oil tank and multi zone heating, whole house fan, a patio in the back yard overlooking a terrific yard, sprinkler system in the front yard & so much more. Move right in and do a little updating as time permits. Don't miss out on this one - First showings start SUNDAY 11/15 from 2:00-3:30. Masks Must be worn.
This property is off market, which means it's not currently listed for sale or rent on Zillow. This may be different from what's available on other websites or public sources.


