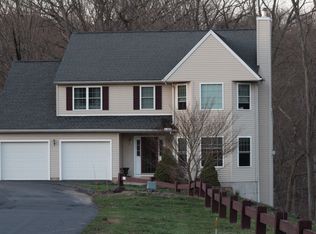Unique, well-cared for Ranch on large, level lot offering great living space! Beautiful and plentiful cabinets in spacious kitchen, hardwood floors and an island that doubles as a breakfast bar. Sunlight beams in through large picture window in adjacent eat-in area. Living room has plush carpeting, wood-burning fireplace with floor to ceiling brick surround, ceiling fan and tons of windows providing great back yard views. Master bedroom, two additional bedrooms, full bath & a half bath, laundry all on main level. An all-season sunroom offers a versatile living space with views of backyard complete with vaulted ceiling, tons of windows, tile floor, wet bar and slider to patio. Wonderful "Bonus Room" above garage provides another area for recreation, relaxation and enjoyment. Finished lower level offering additional living space features a kitchen, living room-complete with a wood-burning fireplace, and a full bathroom. Fabulous yard with shed, garden area and brick patio - great for summer entertaining. 2-car attached garage ~ vinyl siding ~ gas heat ~ well water ~ city sewer
This property is off market, which means it's not currently listed for sale or rent on Zillow. This may be different from what's available on other websites or public sources.
