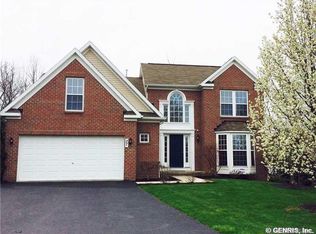Closed
$430,000
31 Charissa Run, Rochester, NY 14623
3beds
2,713sqft
Single Family Residence
Built in 2007
7,265.81 Square Feet Lot
$460,800 Zestimate®
$158/sqft
$2,454 Estimated rent
Home value
$460,800
$438,000 - $484,000
$2,454/mo
Zestimate® history
Loading...
Owner options
Explore your selling options
What's special
LOCUST HILL MEADOWS RARE OFFERING*PRISTINE RANCH HOME ON CUL-DE-SAC*2018 UPDATES INCLUDE HARDWOOD FLOORING, ALL NEW PAINT, W/W CARPETING, ALL NEW LIGHTING INSIDE & OUT, STAINLESS STEEL APPLIANCES, GRANITE COUNTERS*3 BEDROOMS, 2 FULL BATHS*CATHEDRAL CEILING GREAT ROOM OPENS TO TREX DECK*PRIMARY SUITE WITH WALK-IN CLOSET & LARGE BATH WITH JACUZZI TUB*FINISHED LOWER LEVEL WITH SLIDER DOOR AND 3 HUGE WINDOWS*LARGE STORAGE AREA*1000 SF INCLUDED FINISHED WALK-OUT LOWER LEVEL*MOVE RIGHT IN*ALL APPLIANCES INCLUDED*NEW CENTRAL AIR*$160 MONTHLY HOA INCLUDES LAWN, SNOWPLOWING STREET & DRIVEWAY, MULCH, WEEDING, TRASH COLLECTION & IS VERY LOW KEY*IMMEDIATE OCCUPANCY*DELAYED SHOWINGS UNTIL FRIDAY 7/7 @ 10AM.
Zillow last checked: 8 hours ago
Listing updated: August 28, 2023 at 08:13am
Listed by:
Hollis A. Creek 585-400-4000,
Howard Hanna
Bought with:
Kevin P. Crego, 35CR0595340
Kevin P. Crego
Source: NYSAMLSs,MLS#: R1482151 Originating MLS: Rochester
Originating MLS: Rochester
Facts & features
Interior
Bedrooms & bathrooms
- Bedrooms: 3
- Bathrooms: 2
- Full bathrooms: 2
- Main level bathrooms: 2
- Main level bedrooms: 3
Heating
- Gas, Forced Air
Cooling
- Central Air
Appliances
- Included: Dryer, Dishwasher, Electric Cooktop, Electric Oven, Electric Range, Disposal, Gas Water Heater, Microwave, Refrigerator, Washer
- Laundry: Main Level
Features
- Bathroom Rough-In, Ceiling Fan(s), Cathedral Ceiling(s), Entrance Foyer, Eat-in Kitchen, Separate/Formal Living Room, Granite Counters, Jetted Tub, Kitchen Island, Living/Dining Room, Pantry, Sliding Glass Door(s), Window Treatments, Bedroom on Main Level, Main Level Primary, Primary Suite, Programmable Thermostat
- Flooring: Carpet, Ceramic Tile, Hardwood, Laminate, Varies
- Doors: Sliding Doors
- Windows: Drapes
- Basement: Egress Windows,Finished,Walk-Out Access,Sump Pump
- Has fireplace: No
Interior area
- Total structure area: 2,713
- Total interior livable area: 2,713 sqft
Property
Parking
- Total spaces: 2
- Parking features: Attached, Garage, Other, See Remarks, Garage Door Opener
- Attached garage spaces: 2
Features
- Levels: One
- Stories: 1
- Patio & porch: Deck
- Exterior features: Deck
Lot
- Size: 7,265 sqft
- Dimensions: 67 x 95
- Features: Cul-De-Sac, Residential Lot
Details
- Parcel number: 2632001630500005007000
- Special conditions: Standard
Construction
Type & style
- Home type: SingleFamily
- Architectural style: Patio Home
- Property subtype: Single Family Residence
Materials
- Stone, Vinyl Siding, Copper Plumbing
- Roof: Asphalt
Condition
- Resale
- Year built: 2007
Utilities & green energy
- Electric: Circuit Breakers
- Sewer: Connected
- Water: Connected, Public
- Utilities for property: Cable Available, Sewer Connected, Water Connected
Community & neighborhood
Location
- Region: Rochester
- Subdivision: Locust Hill Mdws Amd Map
HOA & financial
HOA
- HOA fee: $160 monthly
- Services included: Other, Snow Removal, See Remarks
- Association name: Woodbridge Group
- Association phone: 585-385-3331
Other
Other facts
- Listing terms: Cash,Conventional
Price history
| Date | Event | Price |
|---|---|---|
| 8/25/2023 | Sold | $430,000+7.5%$158/sqft |
Source: | ||
| 7/13/2023 | Pending sale | $399,900$147/sqft |
Source: | ||
| 7/11/2023 | Contingent | $399,900$147/sqft |
Source: | ||
| 7/5/2023 | Price change | $399,900-7%$147/sqft |
Source: | ||
| 6/5/2023 | Listed for sale | $429,900$158/sqft |
Source: | ||
Public tax history
| Year | Property taxes | Tax assessment |
|---|---|---|
| 2024 | -- | $279,500 +3.7% |
| 2023 | -- | $269,500 +10% |
| 2022 | -- | $245,000 |
Find assessor info on the county website
Neighborhood: 14623
Nearby schools
GreatSchools rating
- 7/10Floyd S Winslow Elementary SchoolGrades: PK-3Distance: 1.9 mi
- 6/10Charles H Roth Middle SchoolGrades: 7-9Distance: 3.7 mi
- 7/10Rush Henrietta Senior High SchoolGrades: 9-12Distance: 2.6 mi
Schools provided by the listing agent
- District: Rush-Henrietta
Source: NYSAMLSs. This data may not be complete. We recommend contacting the local school district to confirm school assignments for this home.
