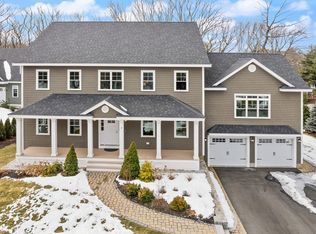Spectacular 6,542 s.f.18 room home located in desirable Fox Hill. Two attached homes with separate living areas. The main house is a multi level with 5 bedrooms, 2 full, 2 half baths, hardwood floors, formal fireplace dining room, Custom maple cabinet kitchen and Corian counters, lower level fireplace family room and office. Second floor laundry. Fabulous 4 season cathedral ceiling sunroom overlooking heated in ground pool surrounded by beautiful stamped concrete patio. Welcome to your year round retreat. Gorgeous 6 young Legal Inlaw has three levels with open living room, dining room and kitchen. 1st floor master suite, two second floor bedrooms, Lower level family room, walk out to pool and yard area. High end appliances, hardwood floors, gas fireplace, large island, granite and stainless steel. In Law was completed by quality Burlington builder. Three car garage. Come and view this truly unique property. Great private space for the extend family.
This property is off market, which means it's not currently listed for sale or rent on Zillow. This may be different from what's available on other websites or public sources.
