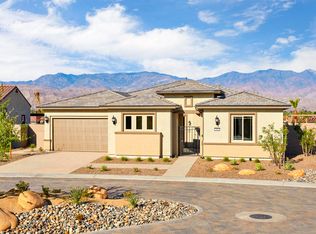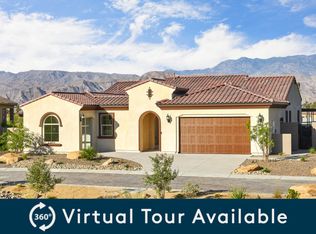Sold for $847,500
$847,500
31 Chablis, Rancho Mirage, CA 92270
3beds
2,329sqft
Single Family Residence
Built in 2023
-- sqft lot
$956,400 Zestimate®
$364/sqft
$6,328 Estimated rent
Home value
$956,400
$889,000 - $1.03M
$6,328/mo
Zestimate® history
Loading...
Owner options
Explore your selling options
What's special
PREMIUM LOT view belt Del Webb Serenity single level home with over $300,000 in upgrades! Dream kitchen with chic lauren maple buckskin cabinetry, leathered blue satin granite counters, full wall tile backsplash, single basin sink, induction cooktop, touchless kitchen faucet. Executive kitchen island with cabinetry and display shelves, upgraded appliances, Lux kitchen package. Smoky french wood tile flooring throughout. Upgraded bathroom features, including low threshold showers, grab bars in both bathrooms, and...
Zillow last checked: 8 hours ago
Listing updated: July 01, 2025 at 01:25am
Listed by:
Michelle Kolker DRE #01955415 619-838-0208,
Compass,
Heather Wendlandt DRE #02005343 619-309-9274,
Compass
Bought with:
Outside Agent, DRE #0
Outside Office
Source: SDMLS,MLS#: 240002115 Originating MLS: San Diego Association of REALTOR
Originating MLS: San Diego Association of REALTOR
Facts & features
Interior
Bedrooms & bathrooms
- Bedrooms: 3
- Bathrooms: 2
- Full bathrooms: 2
Heating
- Zoned Areas, Forced Air Unit
Cooling
- Central Forced Air, Zoned Area(s)
Appliances
- Included: Dishwasher, Disposal, Dryer, Fire Sprinklers, Garage Door Opener, Microwave, Refrigerator, Solar Panels, Washer, 6 Burner Stove, Built In Range, Convection Oven, Energy Star Appliances, Freezer, Range/Stove Hood, Built-In, Counter Top, Electric Cooking, Tankless Water Heater
- Laundry: Gas & Electric Dryer HU
Features
- High Ceilings (9 Feet+), Home Automation System, Kitchen Island, Open Floor Plan, Pantry, Recessed Lighting, Shower, Stone Counters, Storage Space, Kitchen Open to Family Rm
- Flooring: Tile
- Fireplace features: N/K
Interior area
- Total structure area: 2,329
- Total interior livable area: 2,329 sqft
Property
Parking
- Total spaces: 2
- Parking features: Attached, Garage - Front Entry, Garage - Two Door, Garage Door Opener
- Garage spaces: 2
Accessibility
- Accessibility features: Disability Features, Grab Bars In Bathroom(s), No Interior Steps
Features
- Levels: 1 Story
- Patio & porch: Covered, Concrete, Porch - Rear
- Pool features: Community/Common
- Spa features: Community/Common
- Fencing: Gate,Partial,Excellent Condition,Blockwall
- Has view: Yes
- View description: Mountains/Hills, Desert
Details
- Additional structures: N/K
- Parcel number: 685390049
Construction
Type & style
- Home type: SingleFamily
- Architectural style: Mediterranean/Spanish,Modern,Traditional
- Property subtype: Single Family Residence
Materials
- Stone, Stucco
- Roof: Tile/Clay
Condition
- New Construction,Turnkey
- Year built: 2023
Utilities & green energy
- Sewer: Sewer Connected
- Water: Meter on Property
- Utilities for property: Cable Available, Electricity Connected, Natural Gas Connected, Phone Available, Sewer Connected, Water Connected
Community & neighborhood
Security
- Security features: Gated Community, On Site Guard, Fire Sprinklers, Gated with Guard, Smoke Detector, Carbon Monoxide Detectors
Community
- Community features: BBQ, Tennis Courts, Clubhouse/Rec Room, Exercise Room, Gated Community, On-Site Guard, Pool, Spa/Hot Tub
Senior living
- Senior community: Yes
Location
- Region: Rancho Mirage
- Subdivision: Rancho Mirage RC (32171)
HOA & financial
HOA
- HOA fee: $420 monthly
- Amenities included: Bocce Ball Court, Card Room, Club House, Golf, Guard, Gym/Ex Room, Meeting Room, Picnic Area, Spa, Barbecue, Fire Pit, Pool
- Services included: Common Area Maintenance, Exterior (Landscaping), Gated Community, Security, Clubhouse Paid
- Association name: DelWebb Rancho Mirage HOA
Other
Other facts
- Listing terms: Cash,Conventional
Price history
| Date | Event | Price |
|---|---|---|
| 4/16/2024 | Sold | $847,500-4.2%$364/sqft |
Source: | ||
| 3/16/2024 | Contingent | $885,000$380/sqft |
Source: | ||
| 3/16/2024 | Pending sale | $885,000$380/sqft |
Source: | ||
| 3/14/2024 | Price change | $885,000-1.4%$380/sqft |
Source: | ||
| 2/15/2024 | Price change | $898,000-10%$386/sqft |
Source: | ||
Public tax history
| Year | Property taxes | Tax assessment |
|---|---|---|
| 2025 | $13,476 -15.3% | $914,949 -14.9% |
| 2024 | $15,913 +107.2% | $1,075,540 +159.6% |
| 2023 | $7,681 +3736.4% | $414,268 +4015.1% |
Find assessor info on the county website
Neighborhood: 92270
Nearby schools
GreatSchools rating
- 7/10Sunny Sands Elementary SchoolGrades: K-5Distance: 2.3 mi
- 4/10Nellie N. Coffman Middle SchoolGrades: 6-8Distance: 2.2 mi
- 6/10Rancho Mirage HighGrades: 9-12Distance: 1.2 mi

Get pre-qualified for a loan
At Zillow Home Loans, we can pre-qualify you in as little as 5 minutes with no impact to your credit score.An equal housing lender. NMLS #10287.

