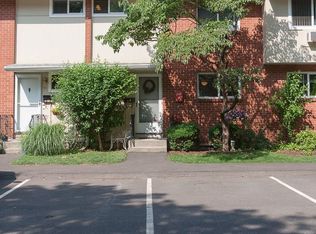Sold for $181,750 on 09/11/24
$181,750
31 Centerbrook Road, Hamden, CT 06518
3beds
1,200sqft
Stock Cooperative, Townhouse
Built in 1965
-- sqft lot
$194,000 Zestimate®
$151/sqft
$2,483 Estimated rent
Home value
$194,000
$171,000 - $219,000
$2,483/mo
Zestimate® history
Loading...
Owner options
Explore your selling options
What's special
*HIGHEST AND BEST DUE 8/18 10AM* Stunning end unit at Meadowbrook is ready for its next owner! Completely remodeled within the past few years! Open concept floor plan with gleaming hardwood flooring throughout. Kitchen is open to dining room and features crisp white cabinetry, quartz counters, stainless steel appliances, and an adorable coffee bar. Spacious living room is accented by a beautiful faux fireplace. A renovated half bathroom completes the first floor. Upstairs there are three bedrooms and a renovated full bathroom. This meticulously maintained unit will not last long! CASH ONLY SALE, OWNER MUST LIVE IN UNIT, NO RENTALS. AGENTS PLEASE READ ADDITIONAL CRITERIA IN AGENT TO AGENT REMARKS. Subject to Sellers finding suitable housing, they are actively looking. Please include with all offers. Room sizes are approximate.
Zillow last checked: 8 hours ago
Listing updated: September 17, 2024 at 08:52am
Listed by:
Kelsey L. Oddo 203-848-9156,
Kelsey & Co. Real Estate 203-295-0432
Bought with:
Sue E. Gerace, REB.0790387
Central CT Realty Group
Source: Smart MLS,MLS#: 24039159
Facts & features
Interior
Bedrooms & bathrooms
- Bedrooms: 3
- Bathrooms: 2
- Full bathrooms: 1
- 1/2 bathrooms: 1
Primary bedroom
- Features: Hardwood Floor
- Level: Upper
- Area: 179.28 Square Feet
- Dimensions: 16.6 x 10.8
Bedroom
- Features: Hardwood Floor
- Level: Upper
- Area: 154.44 Square Feet
- Dimensions: 14.3 x 10.8
Bedroom
- Features: Hardwood Floor
- Level: Upper
- Area: 106.7 Square Feet
- Dimensions: 11 x 9.7
Dining room
- Features: Hardwood Floor
- Level: Main
- Area: 158.64 Square Feet
- Dimensions: 12.11 x 13.1
Kitchen
- Features: Hardwood Floor
- Level: Main
- Area: 213.84 Square Feet
- Dimensions: 13.2 x 16.2
Living room
- Features: Hardwood Floor
- Level: Main
- Area: 274.62 Square Feet
- Dimensions: 13.8 x 19.9
Heating
- Baseboard, Oil
Cooling
- Ceiling Fan(s), Wall Unit(s), Window Unit(s)
Appliances
- Included: Electric Range, Microwave, Refrigerator, Dishwasher, Washer, Dryer, Water Heater
- Laundry: Lower Level
Features
- Basement: Full
- Attic: Access Via Hatch
- Has fireplace: No
- Common walls with other units/homes: End Unit
Interior area
- Total structure area: 1,200
- Total interior livable area: 1,200 sqft
- Finished area above ground: 1,200
Property
Parking
- Parking features: None
Features
- Stories: 2
- Exterior features: Sidewalk, Rain Gutters, Garden, Lighting
Lot
- Features: Few Trees, Level, In Flood Zone
Details
- Parcel number: 999999999
- Zoning: R5
Construction
Type & style
- Home type: Condo
- Architectural style: Townhouse
- Property subtype: Stock Cooperative, Townhouse
- Attached to another structure: Yes
Materials
- Brick, Wood Siding
Condition
- New construction: No
- Year built: 1965
Utilities & green energy
- Sewer: Public Sewer
- Water: Public
Community & neighborhood
Community
- Community features: Golf, Library, Medical Facilities, Park, Private School(s), Near Public Transport, Shopping/Mall
Location
- Region: Hamden
- Subdivision: Centerville
HOA & financial
HOA
- Has HOA: Yes
- HOA fee: $810 monthly
- Amenities included: Management, Taxes
- Services included: Maintenance Grounds, Trash, Snow Removal, Heat, Hot Water, Insurance, Flood Insurance
Price history
| Date | Event | Price |
|---|---|---|
| 9/11/2024 | Sold | $181,750+3.9%$151/sqft |
Source: | ||
| 8/15/2024 | Listed for sale | $175,000$146/sqft |
Source: | ||
Public tax history
Tax history is unavailable.
Neighborhood: 06518
Nearby schools
GreatSchools rating
- 4/10Shepherd Glen SchoolGrades: K-6Distance: 0.9 mi
- 4/10Hamden Middle SchoolGrades: 7-8Distance: 0.3 mi
- 4/10Hamden High SchoolGrades: 9-12Distance: 1.2 mi
Schools provided by the listing agent
- High: Hamden
Source: Smart MLS. This data may not be complete. We recommend contacting the local school district to confirm school assignments for this home.

Get pre-qualified for a loan
At Zillow Home Loans, we can pre-qualify you in as little as 5 minutes with no impact to your credit score.An equal housing lender. NMLS #10287.
Sell for more on Zillow
Get a free Zillow Showcase℠ listing and you could sell for .
$194,000
2% more+ $3,880
With Zillow Showcase(estimated)
$197,880