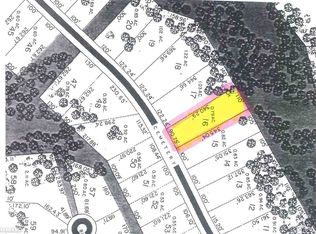Frank Lloyd Wright would have no problem calling this home! The home was custom built by John Kreiss and Woodland Homes, Inc. Stunning prairie design and superior craftsmanship make all the difference. The owner's elegant prairie decorating ties the house and interior into a most desirable home. This home is centrally located to all the amenities of Eagle Ridge Resort & Spa and The Galena Territory. Features include but not limited to: hickory floors, knotty pine vaulted ceiling, custom Rockglen slow close cabinets, gourmet kitchen with walk-in pantry, first floor Master suite with walk-in closets, double vanities and walk in shower. All counters throughout the home with 37" extra high counter tops. The great room features a floor to ceiling stone fireplace and a wall of windows for abundant natural lighting. The lower level features a huge family room plus three beds-two baths and a walk out patio. The screened porch and deck make the outdoor living and entertaining an exceptional feature of this home. A two plus car garage and the entire house has endless storage. This is the perfect weekend or full-time home for the buyer with impeccable taste. The home is being sold unfurnished; however, some furnishings are easily negotiated on a separate bill of sale. Sale subject to the GTA documentation fee
This property is off market, which means it's not currently listed for sale or rent on Zillow. This may be different from what's available on other websites or public sources.

