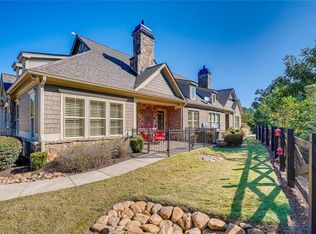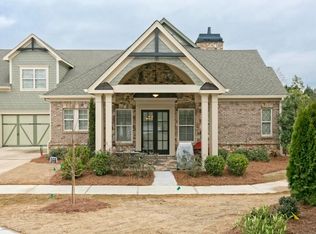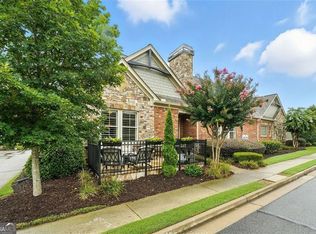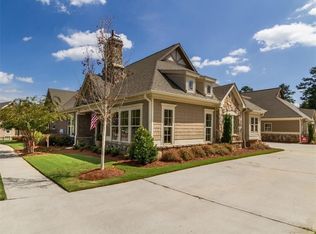New Construction Westminster Plan Features 10' Ceilings On The Main Level, Hardwood Flooring In The Common Areas. 8' Doors & Decorative Trim/crown Moulding Throughout. Great Room W/ A Grand Woodburning Fireplace W/ Gas Starter, Formal Dining Room With Trey Ceiling. Gourmet Kitchen Features Granite C'tops, Custom Hardwood Cabinetry, Stainless Appliances, Walk-in Pantry, Gas Cooktop, Island. Owner's Suite W/ Private Lounge Area, Walk-in Closet, Double Vanities, Separate Tiled Shower & Jetted Tub. Laundry Room W/ Utility Sink. 2-car Garage W/ Stepless Entry Into The House & Large Storage Room. 09/23/14
This property is off market, which means it's not currently listed for sale or rent on Zillow. This may be different from what's available on other websites or public sources.



