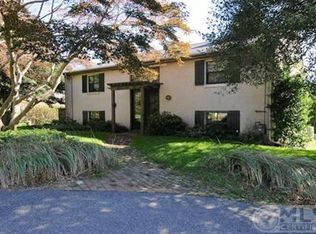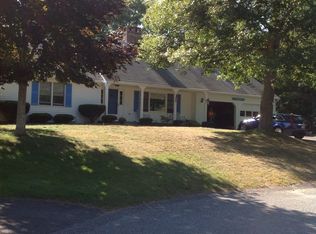Absolutely stunning 4 bedroom 2.5 bath home with spectacular views of the salt marsh and Centerville River. House is nestled privately on a 1.2 acre lot at the end of a cul-de-sac. This pristine property has been COMPLETELY renovated from top to bottom since 2017 with the upmost attention to detail in mind. New custom kitchen with quartz counters, birch cabinets, Thermador oven, micro range and JennAir fridge, complete with breakfast bar that opens to dining area. The open floor plan flows to bright and inviting living room with vaulted ceilings, marble gas fireplace and gleaming wide pine floors throughout. Truly breathtaking views from floor to ceiling through multiple sliders across the entire back of the home. Enjoy the views from the master bedroom or step outside the slider to relax with your morning coffee on the deck while birdwatching over the river. Master is complete with gorgeous private bath, his her sinks, beautiful step in shower and large walk in closet. Lower level has 2 nice sized bedrooms located at each end of the home, a full bathroom as well as a spacious family room with multiple walkout sliders and its own gas fireplace. Finished room above the 2 car garage could be used as a 4th bedroom or extra living space. There are 6 heating zones and 4 cooling zones! Outside features include an amazing wrap around TimberTech deck, irrigation, whole house generator and new expanded driveway! A must see! Sellers have requested people do not pull into their driveway, please call for a showing appointment
This property is off market, which means it's not currently listed for sale or rent on Zillow. This may be different from what's available on other websites or public sources.

