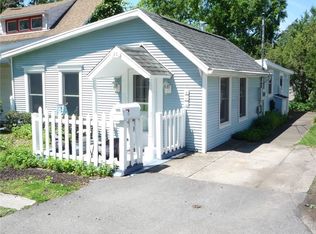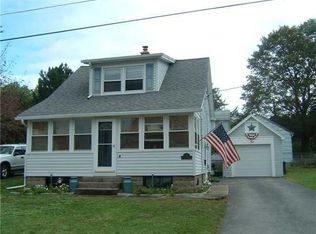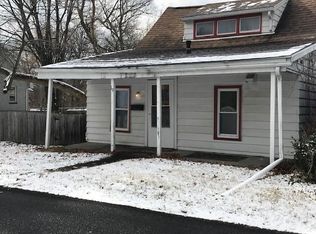Closed
$187,000
31 Cecelia Ter, Rochester, NY 14622
4beds
1,232sqft
Single Family Residence
Built in 1919
6,534 Square Feet Lot
$219,100 Zestimate®
$152/sqft
$2,350 Estimated rent
Home value
$219,100
$204,000 - $234,000
$2,350/mo
Zestimate® history
Loading...
Owner options
Explore your selling options
What's special
This charming East Irondequoit home boasts 3 spacious bedrooms, with the potential for a fourth bedroom or home office. Everything in the home has been recently updated, providing a fresh and modern feel. New Kitchen with incredible looking Acacia Butcher Block counter tops and Stainless Steel appliances. The home features 1.5 bathrooms, perfect for families or guests. First floor Laundry to make Laundry day a breeze! Outside, you'll find a 2 car detached garage, providing ample storage and parking space. This home is a true gem, offering both comfort and convenience in a great location! Brand New Water Heater will be installed (2023), Tear off Roof (2014), Brand new 100amp Electrical Service (2023). Delayed Negotiations until Monday 3/6 at 1pm.
Zillow last checked: 8 hours ago
Listing updated: April 22, 2023 at 11:04am
Listed by:
Todd H Stanzel 585-797-5555,
RE/MAX Realty Group
Bought with:
Adam J Grandmont, 10401342976
Keller Williams Realty Greater Rochester
Source: NYSAMLSs,MLS#: R1457188 Originating MLS: Rochester
Originating MLS: Rochester
Facts & features
Interior
Bedrooms & bathrooms
- Bedrooms: 4
- Bathrooms: 2
- Full bathrooms: 1
- 1/2 bathrooms: 1
- Main level bathrooms: 1
- Main level bedrooms: 1
Heating
- Gas, Forced Air
Appliances
- Included: Gas Oven, Gas Range, Gas Water Heater, Refrigerator
- Laundry: Main Level
Features
- Breakfast Bar, Dry Bar, Den, Entrance Foyer, Eat-in Kitchen, Separate/Formal Living Room, Home Office, Living/Dining Room, Pantry, Bedroom on Main Level
- Flooring: Hardwood, Luxury Vinyl, Varies
- Basement: Full
- Has fireplace: No
Interior area
- Total structure area: 1,232
- Total interior livable area: 1,232 sqft
Property
Parking
- Total spaces: 2
- Parking features: Detached, Electricity, Garage, Workshop in Garage, Driveway, Garage Door Opener
- Garage spaces: 2
Features
- Levels: Two
- Stories: 2
- Patio & porch: Deck, Enclosed, Porch
- Exterior features: Blacktop Driveway, Deck, Fully Fenced
- Fencing: Full
Lot
- Size: 6,534 sqft
- Dimensions: 90 x 81
- Features: Residential Lot
Details
- Parcel number: 2634000774200001007000
- Special conditions: Standard
Construction
Type & style
- Home type: SingleFamily
- Architectural style: Cape Cod,Colonial
- Property subtype: Single Family Residence
Materials
- Vinyl Siding, Copper Plumbing
- Foundation: Block
- Roof: Asphalt
Condition
- Resale
- Year built: 1919
Utilities & green energy
- Electric: Circuit Breakers
- Sewer: Connected
- Water: Connected, Public
- Utilities for property: Cable Available, High Speed Internet Available, Sewer Connected, Water Connected
Community & neighborhood
Location
- Region: Rochester
- Subdivision: Bay Breeze Pk Tract
Other
Other facts
- Listing terms: Cash,Conventional,FHA,VA Loan
Price history
| Date | Event | Price |
|---|---|---|
| 4/14/2023 | Sold | $187,000+24.7%$152/sqft |
Source: | ||
| 3/7/2023 | Pending sale | $149,900$122/sqft |
Source: | ||
| 3/1/2023 | Listed for sale | $149,900+49.9%$122/sqft |
Source: | ||
| 1/6/2023 | Sold | $100,000-20%$81/sqft |
Source: | ||
| 10/31/2022 | Pending sale | $125,000$101/sqft |
Source: | ||
Public tax history
| Year | Property taxes | Tax assessment |
|---|---|---|
| 2024 | -- | $172,000 +10.3% |
| 2023 | -- | $156,000 +66% |
| 2022 | -- | $94,000 |
Find assessor info on the county website
Neighborhood: 14622
Nearby schools
GreatSchools rating
- 4/10Durand Eastman Intermediate SchoolGrades: 3-5Distance: 0.4 mi
- 3/10East Irondequoit Middle SchoolGrades: 6-8Distance: 1.9 mi
- 6/10Eastridge Senior High SchoolGrades: 9-12Distance: 0.9 mi
Schools provided by the listing agent
- District: East Irondequoit
Source: NYSAMLSs. This data may not be complete. We recommend contacting the local school district to confirm school assignments for this home.


