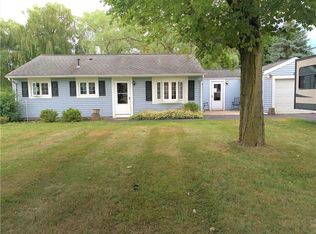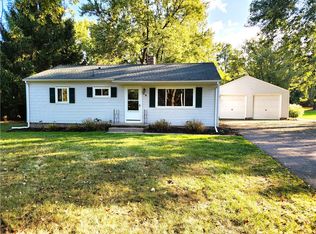Everythings is done for you. Bright and open one floor living with a full basement. All new designer kitchen with mahogany cupboards and pass thru to fam. room is eat in size plus a formal dining room with gleaming hardwood floors. The formal living room has hardwood flooring, a large picture window and a designer mahogany accent wall. The family room has a beamed cathederal ceiling, Berber carpeting, a raised hearth fireplace and sliding doors to the deck. It's open to the kitchen and dining room by a wide arch. There is a deck and large private yard. There is also a mud room with doors to the outside and garage that has ceramic tile flooring and wainscoting. There is plenty of bright open rooms for family and entertaining with all new carpeting, doors and much more throught this great house.
This property is off market, which means it's not currently listed for sale or rent on Zillow. This may be different from what's available on other websites or public sources.

