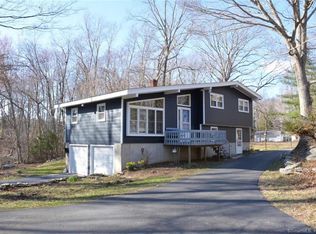Sold for $507,000
$507,000
31 Carter Hill Road, Clinton, CT 06413
4beds
1,985sqft
Single Family Residence
Built in 1993
1.92 Acres Lot
$559,600 Zestimate®
$255/sqft
$3,956 Estimated rent
Home value
$559,600
$532,000 - $588,000
$3,956/mo
Zestimate® history
Loading...
Owner options
Explore your selling options
What's special
*Multiple offers. Seller requesting all offers by 10am, Tuesday March 12.* Charming cape home in Clinton is waiting for its new owners! This lovely home has been tastefully updated, with granite counters, stainless steel appliances, and updates to the bathrooms. A spacious living room features a wood-burning fireplace, perfect for the cool winter months. A light-filled dining room leads into the updated kitchen, with a separate pantry and laundry room. The layout offers options, including a first floor primary bedroom with en-suite, as well as an additional 3 bedrooms upstairs, plus a bonus space, that could be used as a reading nook, a tv room, or a spacious closet. The upstairs full bathroom was completely renovated in 2020 and the primary en-suite was updated with new shower and fixtures in 2022. The lower level is partially finished and offers access to the attached 2-car garage. This home is on a large lot, which includes an above-ground pool, space to garden, and a gorgeous patio with fire pit.
Zillow last checked: 8 hours ago
Listing updated: October 01, 2024 at 12:30am
Listed by:
The Whiteman Team at William Raveis Real Estate,
Kelly Whiteman 607-434-1865,
William Raveis Real Estate 203-453-0391
Bought with:
Erin Connelly, RES.0799239
Berkshire Hathaway NE Prop.
Source: Smart MLS,MLS#: 170626226
Facts & features
Interior
Bedrooms & bathrooms
- Bedrooms: 4
- Bathrooms: 3
- Full bathrooms: 2
- 1/2 bathrooms: 1
Primary bedroom
- Features: Ceiling Fan(s), Full Bath, Walk-In Closet(s), Hardwood Floor
- Level: Main
- Area: 176 Square Feet
- Dimensions: 11 x 16
Bedroom
- Features: Ceiling Fan(s), Walk-In Closet(s), Wall/Wall Carpet
- Level: Upper
- Area: 170 Square Feet
- Dimensions: 10 x 17
Bedroom
- Features: Ceiling Fan(s), Wall/Wall Carpet
- Level: Upper
- Area: 170 Square Feet
- Dimensions: 10 x 17
Bedroom
- Features: Parquet Floor
- Level: Upper
- Area: 182 Square Feet
- Dimensions: 13 x 14
Primary bathroom
- Features: Remodeled, Granite Counters, Tile Floor
- Level: Main
Bathroom
- Features: Tile Floor
- Level: Main
Bathroom
- Features: Remodeled, Tub w/Shower, Tile Floor
- Level: Upper
Den
- Features: Parquet Floor
- Level: Upper
- Area: 120 Square Feet
- Dimensions: 8 x 15
Dining room
- Features: Sliders, Hardwood Floor
- Level: Main
- Area: 144 Square Feet
- Dimensions: 12 x 12
Family room
- Features: Wall/Wall Carpet
- Level: Lower
- Area: 480 Square Feet
- Dimensions: 20 x 24
Kitchen
- Features: Remodeled, Granite Counters, Double-Sink, Pantry, Tile Floor
- Level: Main
- Area: 165 Square Feet
- Dimensions: 11 x 15
Living room
- Features: Fireplace, Hardwood Floor
- Level: Main
- Area: 221 Square Feet
- Dimensions: 13 x 17
Heating
- Baseboard, Oil
Cooling
- Ceiling Fan(s), Window Unit(s)
Appliances
- Included: Electric Range, Microwave, Refrigerator, Dishwasher, Washer, Dryer, Water Heater
- Laundry: Main Level
Features
- Wired for Data
- Basement: Full,Garage Access,Partially Finished
- Attic: None
- Number of fireplaces: 1
Interior area
- Total structure area: 1,985
- Total interior livable area: 1,985 sqft
- Finished area above ground: 1,625
- Finished area below ground: 360
Property
Parking
- Total spaces: 2
- Parking features: Attached, Garage Door Opener
- Attached garage spaces: 2
Features
- Patio & porch: Patio
- Exterior features: Rain Gutters
- Has private pool: Yes
- Pool features: Above Ground
Lot
- Size: 1.92 Acres
- Features: Few Trees
Details
- Additional structures: Shed(s)
- Parcel number: 949246
- Zoning: R-80
Construction
Type & style
- Home type: SingleFamily
- Architectural style: Cape Cod
- Property subtype: Single Family Residence
Materials
- Vinyl Siding
- Foundation: Concrete Perimeter
- Roof: Asphalt
Condition
- New construction: No
- Year built: 1993
Utilities & green energy
- Sewer: Septic Tank
- Water: Well
Community & neighborhood
Community
- Community features: Near Public Transport, Golf, Library, Medical Facilities, Park, Playground, Public Rec Facilities, Shopping/Mall
Location
- Region: Clinton
Price history
| Date | Event | Price |
|---|---|---|
| 4/15/2024 | Sold | $507,000+7.9%$255/sqft |
Source: | ||
| 3/15/2024 | Listed for sale | $470,000$237/sqft |
Source: | ||
| 3/13/2024 | Pending sale | $470,000$237/sqft |
Source: | ||
| 3/8/2024 | Listed for sale | $470,000+37.2%$237/sqft |
Source: | ||
| 4/10/2020 | Sold | $342,500-2.1%$173/sqft |
Source: | ||
Public tax history
| Year | Property taxes | Tax assessment |
|---|---|---|
| 2025 | $6,891 +3.4% | $221,300 +0.5% |
| 2024 | $6,663 +1.4% | $220,200 |
| 2023 | $6,569 | $220,200 |
Find assessor info on the county website
Neighborhood: 06413
Nearby schools
GreatSchools rating
- 7/10Lewin G. Joel Jr. SchoolGrades: PK-4Distance: 1.1 mi
- 7/10Jared Eliot SchoolGrades: 5-8Distance: 1.3 mi
- 7/10The Morgan SchoolGrades: 9-12Distance: 1.5 mi
Schools provided by the listing agent
- High: Morgan
Source: Smart MLS. This data may not be complete. We recommend contacting the local school district to confirm school assignments for this home.
Get pre-qualified for a loan
At Zillow Home Loans, we can pre-qualify you in as little as 5 minutes with no impact to your credit score.An equal housing lender. NMLS #10287.
Sell for more on Zillow
Get a Zillow Showcase℠ listing at no additional cost and you could sell for .
$559,600
2% more+$11,192
With Zillow Showcase(estimated)$570,792
