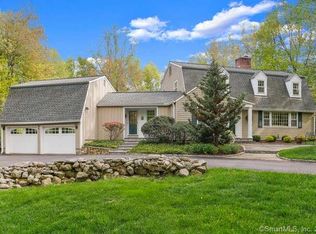Located in one of Wilton's prime neighborhoods. This sun-filled five bedroom, 6.5 bath home has outstanding level land with mature trees, extensive gardens, perennials, and circular drive. Renovations by architect Louise Brooks. Spacious living room with oversized fireplace, triple molding, banquet-sized dining room with fireplace flanked by built-ins and extensive millwork. Kitchen boasts top-of-the-line appliances, window seat, and built-ins. Family Room has a wall of windows that overlooks deck, Gunite pool, and terrace. All bedrooms have en-suite baths (one is Jack & Jill). Generator, deer fencing, sprinkler system complete this home. Meticulously maintained.
This property is off market, which means it's not currently listed for sale or rent on Zillow. This may be different from what's available on other websites or public sources.
