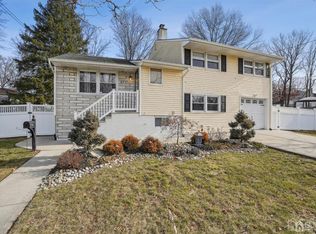Rare opportunity to own an expanded 4 bedroom 2 full bath very larger Shorecrest Split w/extra living space square footage in the garage conversion turned into a very large great room w/kitchenette w/an added custom double deep 15 x 28 garage.Very large lot that spans 193 feet front to back and 143 in width across the back Featuring remodeled kitchen open to formal dining room, skylite granite counters, stainless steel appliances custom tile backsplash.Other features include hardwood floors through first and second level,recessed lighting,vaulted ceilings in Living,dining room,Master Bedroom and second bedroom,radiant heated floors in formal living room, dining room and kitchen and all in one tankless water heater and boiler w/3 zones,central ac,2 remodeled baths. 20 x 25 deck.Anderson and Pella windows throughout the house.Entire house has six panel doors. Heated floors on main living area. This house has every possible custom feature you could ever need!
This property is off market, which means it's not currently listed for sale or rent on Zillow. This may be different from what's available on other websites or public sources.
