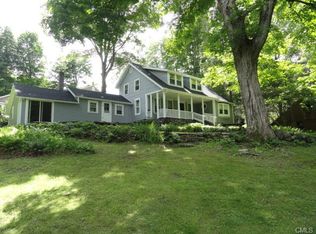Sold for $646,171
$646,171
31 Carmen Hill Road, New Milford, CT 06776
4beds
3,094sqft
Single Family Residence
Built in 1974
1.38 Acres Lot
$700,500 Zestimate®
$209/sqft
$4,352 Estimated rent
Home value
$700,500
Estimated sales range
Not available
$4,352/mo
Zestimate® history
Loading...
Owner options
Explore your selling options
What's special
HIGHEST AND BEST BY 6PM TODAY, SUN. 4/7 Outstanding property offering you all the comforts and expectations of a meticulously maintained and updated home in Southern New Milford. Boasting generous sized rooms with a floor plan flow that meets the needs of today's busy lifestyles. The kitchen's oversized bay window not only provides a view of the lovely and private back yard, but also fills the room with natural light. Spacious granite countertops, Sub-Zero fridge and plenty of custom cabinetry make meal prep and entertaining effortless. And, check out the laundry room that accommodates pantry shelving! The oversized Media/Family Room invites you to relax as you wind down, or becomes the perfect gathering place for family and friends. French doors on the Home Office creates a quiet and private area for remote working or school work. Fireplaced Living Room runs the depth of the home and a bow window in the Dining Room adds flair and light, both rooms are finished with hardwood floors and complete the main level. As you would expect, the Primary Bedroom is outfitted with a large walk-in closet and Full Bath. Three additional, sizable, bedrooms with good closet space and hardwood floors. Easily step out to a large Trex Deck for grilling or enjoying the natural surroundings of your yard. 2 year old roof, newer Andersen Windows and Cedar Impressions siding, generator panel hook-up and many other upgrades. Ideal location - so close to Candlewood Lake and Rt 7. Welcome Home! HIGHEST AND BEST BY 6PM TODAY, SUN. 4/7
Zillow last checked: 8 hours ago
Listing updated: October 01, 2024 at 01:30am
Listed by:
Mary Guertin 203-241-4646,
William Pitt Sotheby's Int'l 203-796-7700
Bought with:
David Landau, RES.0797458
RE/MAX Right Choice
Source: Smart MLS,MLS#: 24007606
Facts & features
Interior
Bedrooms & bathrooms
- Bedrooms: 4
- Bathrooms: 3
- Full bathrooms: 2
- 1/2 bathrooms: 1
Primary bedroom
- Features: Ceiling Fan(s), Full Bath, Walk-In Closet(s), Wall/Wall Carpet, Hardwood Floor
- Level: Upper
- Area: 268.38 Square Feet
- Dimensions: 14.2 x 18.9
Bedroom
- Features: Ceiling Fan(s), Hardwood Floor
- Level: Upper
- Area: 175.5 Square Feet
- Dimensions: 11.7 x 15
Bedroom
- Features: Ceiling Fan(s), Hardwood Floor
- Level: Upper
- Area: 143.64 Square Feet
- Dimensions: 10.8 x 13.3
Bedroom
- Features: Ceiling Fan(s), Hardwood Floor
- Level: Upper
- Area: 152.1 Square Feet
- Dimensions: 11.7 x 13
Dining room
- Features: Bay/Bow Window, Hardwood Floor
- Level: Main
- Area: 138.86 Square Feet
- Dimensions: 10.6 x 13.1
Family room
- Features: Vaulted Ceiling(s), Ceiling Fan(s), Wall/Wall Carpet
- Level: Main
- Area: 553.88 Square Feet
- Dimensions: 22.7 x 24.4
Kitchen
- Features: Bay/Bow Window, Ceiling Fan(s), Granite Counters, Eating Space, Pantry
- Level: Main
- Area: 216 Square Feet
- Dimensions: 14.4 x 15
Living room
- Features: High Ceilings, Fireplace, Hardwood Floor
- Level: Main
- Area: 357.5 Square Feet
- Dimensions: 14.3 x 25
Office
- Features: Ceiling Fan(s), French Doors, Wall/Wall Carpet
- Level: Main
- Area: 170.17 Square Feet
- Dimensions: 11.9 x 14.3
Heating
- Hot Water, Oil
Cooling
- Ceiling Fan(s), Whole House Fan
Appliances
- Included: Oven/Range, Microwave, Subzero, Dishwasher, Washer, Dryer, Water Heater
Features
- Basement: Full,Storage Space,Partially Finished
- Attic: Pull Down Stairs
- Number of fireplaces: 1
Interior area
- Total structure area: 3,094
- Total interior livable area: 3,094 sqft
- Finished area above ground: 3,094
Property
Parking
- Total spaces: 6
- Parking features: Attached, Driveway, Garage Door Opener, Private, Paved
- Attached garage spaces: 2
- Has uncovered spaces: Yes
Features
- Patio & porch: Deck
- Exterior features: Rain Gutters, Lighting
Lot
- Size: 1.38 Acres
- Features: Level, Landscaped, Open Lot
Details
- Parcel number: 1869669
- Zoning: R60
Construction
Type & style
- Home type: SingleFamily
- Architectural style: Colonial
- Property subtype: Single Family Residence
Materials
- Vinyl Siding
- Foundation: Concrete Perimeter
- Roof: Asphalt
Condition
- New construction: No
- Year built: 1974
Utilities & green energy
- Sewer: Septic Tank
- Water: Well
- Utilities for property: Underground Utilities
Community & neighborhood
Community
- Community features: Lake, Library, Medical Facilities, Shopping/Mall
Location
- Region: New Milford
- Subdivision: Candlewood Lake
Price history
| Date | Event | Price |
|---|---|---|
| 5/17/2024 | Sold | $646,171+10.5%$209/sqft |
Source: | ||
| 4/25/2024 | Pending sale | $585,000$189/sqft |
Source: | ||
| 4/5/2024 | Listed for sale | $585,000+185.4%$189/sqft |
Source: | ||
| 2/24/1995 | Sold | $205,000$66/sqft |
Source: Public Record Report a problem | ||
Public tax history
| Year | Property taxes | Tax assessment |
|---|---|---|
| 2025 | $11,079 +43.3% | $363,230 +39.9% |
| 2024 | $7,731 +4.8% | $259,680 +2% |
| 2023 | $7,377 +2.2% | $254,570 |
Find assessor info on the county website
Neighborhood: 06776
Nearby schools
GreatSchools rating
- NAHill And Plain SchoolGrades: PK-2Distance: 1.1 mi
- 4/10Schaghticoke Middle SchoolGrades: 6-8Distance: 7.3 mi
- 6/10New Milford High SchoolGrades: 9-12Distance: 0.6 mi
Schools provided by the listing agent
- Elementary: Hill & Plain
- High: New Milford
Source: Smart MLS. This data may not be complete. We recommend contacting the local school district to confirm school assignments for this home.

Get pre-qualified for a loan
At Zillow Home Loans, we can pre-qualify you in as little as 5 minutes with no impact to your credit score.An equal housing lender. NMLS #10287.
