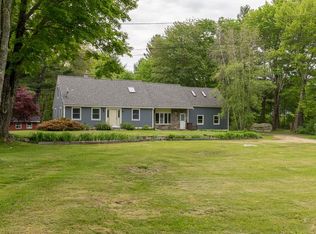** EXTREME PRICE REDUCTION** **VERY MOTIVATED SELLERS WITH TITLE 5 IN HAND** After 30 years of living in this lovely family home, the owners are finally letting someone else own this quaint country home. It has wonderful private living area situated off the road with two acres of private land, which makes it a great place for children and pets. It is only a short distance from the Hardwick Winery and close to Rt. 9 - 32 and the Mass Pike all while privacy still being available. This comforting home is placed in a country setting with a wood stove included in the lower level. There is also an updated bath, a BRAND NEW metal roof, first floor laundry, and a new subway tile backsplash in the kitchen. ALL APPLIANCES STAY INCLUDING WASHER AND DRYER. In addition to the outdoor privacy, new updates, and relaxed setting, the home is also close to gate 43 which leads to the popular Quabbin Reservoir. With the right home buyer, this home can become the perfect oasis full of life it once was.
This property is off market, which means it's not currently listed for sale or rent on Zillow. This may be different from what's available on other websites or public sources.

