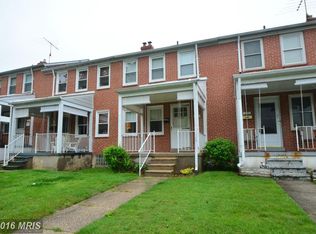Sold for $228,000
$228,000
31 Cardinal Rd, Essex, MD 21221
3beds
1,008sqft
Townhouse
Built in 1954
2,232 Square Feet Lot
$238,000 Zestimate®
$226/sqft
$2,622 Estimated rent
Home value
$238,000
$221,000 - $252,000
$2,622/mo
Zestimate® history
Loading...
Owner options
Explore your selling options
What's special
Discover the allure of 31 Cardinal Rd, Essex, a residence that seamlessly blends comfort and functionality. This inviting home presents three bedrooms, each offering its unique charm and potential. The bedrooms provide versatility, catering to a variety of living arrangements, whether it be a dedicated guest room, home office, or a personal retreat. The main bathroom is thoughtfully designed for convenience, featuring modern amenities and stylish finishes. In addition, a carefully crafted half bathroom further enhances the comfort and practicality of this home, ensuring that the needs of residents and guests alike are met with sophistication. Nestled in a desirable location, 31 Cardinal Rd offers more than just a residence; it provides a lifestyle. The well-appointed spaces create a warm and welcoming ambiance, perfect for both relaxation and entertaining. As you explore the property, you'll appreciate the thoughtful details that make this home unique. From the welcoming entryway to the open living areas, every corner exudes a sense of coziness and character. This residence is not just a house; it's an opportunity to cultivate a life filled with comfort and style. Immerse yourself in the potential of 31 Cardinal Rd, Essex, and envision the endless possibilities for creating a space that truly feels like home
Zillow last checked: 8 hours ago
Listing updated: December 22, 2025 at 03:03pm
Listed by:
Timothy Dominick 443-665-8059,
Coldwell Banker Realty
Bought with:
Lisa St Clair-Kimmey, RB-0031332
Realty Plus Associates
Source: Bright MLS,MLS#: MDBC2087628
Facts & features
Interior
Bedrooms & bathrooms
- Bedrooms: 3
- Bathrooms: 3
- Full bathrooms: 1
- 1/2 bathrooms: 2
Primary bedroom
- Features: Flooring - Carpet
- Level: Upper
- Area: 120 Square Feet
- Dimensions: 10 X 12
Bedroom 2
- Features: Flooring - Carpet
- Level: Upper
- Area: 110 Square Feet
- Dimensions: 10 X 11
Bedroom 3
- Features: Flooring - Carpet
- Level: Upper
- Area: 80 Square Feet
- Dimensions: 8 X 10
Dining room
- Features: Flooring - Carpet
- Level: Main
- Area: 120 Square Feet
- Dimensions: 10 X 12
Kitchen
- Level: Main
- Area: 108 Square Feet
- Dimensions: 9 X 12
Living room
- Features: Flooring - Carpet
- Level: Main
- Area: 182 Square Feet
- Dimensions: 13 X 14
Heating
- Forced Air, Natural Gas
Cooling
- Ceiling Fan(s), Central Air, Electric
Appliances
- Included: Dryer, Oven/Range - Gas, Refrigerator, Washer, Gas Water Heater
Features
- Kitchen - Country, Dining Area
- Windows: Double Pane Windows, Screens
- Basement: Exterior Entry,Finished
- Has fireplace: No
Interior area
- Total structure area: 1,008
- Total interior livable area: 1,008 sqft
- Finished area above ground: 1,008
Property
Parking
- Parking features: On Street
- Has uncovered spaces: Yes
Accessibility
- Accessibility features: None
Features
- Levels: Two
- Stories: 2
- Pool features: None
Lot
- Size: 2,232 sqft
Details
- Additional structures: Above Grade
- Parcel number: 04151505340090
- Zoning: R
- Special conditions: Standard
Construction
Type & style
- Home type: Townhouse
- Architectural style: Other
- Property subtype: Townhouse
Materials
- Brick
- Foundation: Brick/Mortar
Condition
- New construction: No
- Year built: 1954
Utilities & green energy
- Sewer: Public Sewer
- Water: Public
- Utilities for property: Cable Available
Community & neighborhood
Location
- Region: Essex
- Subdivision: Stemmers Heights
Other
Other facts
- Listing agreement: Exclusive Right To Sell
- Ownership: Ground Rent
Price history
| Date | Event | Price |
|---|---|---|
| 3/29/2024 | Sold | $228,000+1.3%$226/sqft |
Source: | ||
| 3/26/2024 | Pending sale | $225,000$223/sqft |
Source: | ||
| 2/11/2024 | Contingent | $225,000$223/sqft |
Source: | ||
| 2/5/2024 | Listed for sale | $225,000+186.6%$223/sqft |
Source: | ||
| 7/16/2002 | Sold | $78,500$78/sqft |
Source: Public Record Report a problem | ||
Public tax history
| Year | Property taxes | Tax assessment |
|---|---|---|
| 2025 | $2,725 +72.7% | $139,600 +7.2% |
| 2024 | $1,578 +7.8% | $130,200 +7.8% |
| 2023 | $1,464 +2.7% | $120,800 |
Find assessor info on the county website
Neighborhood: 21221
Nearby schools
GreatSchools rating
- 4/10Mars Estates Elementary SchoolGrades: PK-5Distance: 0.4 mi
- 2/10Stemmers Run Middle SchoolGrades: 6-8Distance: 0.3 mi
- 2/10Kenwood High SchoolGrades: 9-12Distance: 0.6 mi
Schools provided by the listing agent
- Elementary: Mars Estates
- Middle: Stemmers Run
- High: Kenwood
- District: Baltimore County Public Schools
Source: Bright MLS. This data may not be complete. We recommend contacting the local school district to confirm school assignments for this home.
Get a cash offer in 3 minutes
Find out how much your home could sell for in as little as 3 minutes with a no-obligation cash offer.
Estimated market value$238,000
Get a cash offer in 3 minutes
Find out how much your home could sell for in as little as 3 minutes with a no-obligation cash offer.
Estimated market value
$238,000
