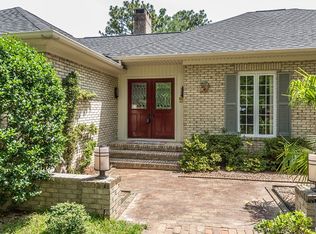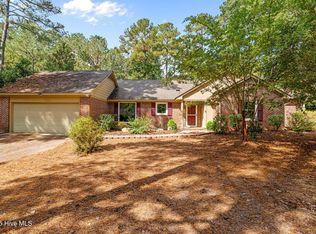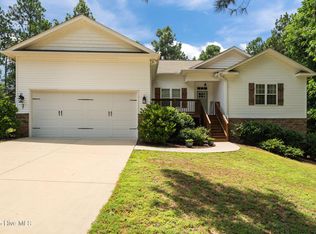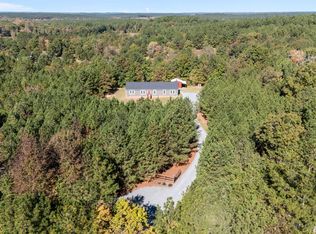Whispering Pines Charmer with fabulous pond and golf views!!
This thoughtfully updated home is a true standout—full of character, light, and exceptional features. Experience true tranquility in this oasis overlooking a peaceful backyard pond—visited by geese, ducks, and turtles—as well as the 4th and 7th holes of the Whispering Winds Golf Course. Walls of windows brighten every room, while the bold red metal roof adds distinctive curb appeal.
Inside, the open layout is warm and inviting. A brick fireplace with spacious built-ins anchors the living room, and the beautifully updated kitchen features a gas range and a wonderful walk-in pantry for added convenience and storage. The split 2-bedroom, 2-bath design provides excellent privacy, with each bedroom offering its own private bath with skylights. The primary suite includes a private sauna for a luxurious, spa-like touch.
The oversized lower-level 2-car garage offers abundant storage, workshop space, and room for hobbies. Tasteful renovations throughout make this home completely move-in ready.
Located just minutes from shopping and area amenities, this home blends comfort, thoughtful updates, and striking natural views—an exceptional opportunity in highly desirable Whispering Pines. Schedule today!
For sale
$460,000
31 Cardinal Drive, Whispering Pines, NC 28327
2beds
2,091sqft
Est.:
Single Family Residence
Built in 1980
0.6 Acres Lot
$446,700 Zestimate®
$220/sqft
$-- HOA
What's special
- 6 days |
- 675 |
- 68 |
Likely to sell faster than
Zillow last checked: 8 hours ago
Listing updated: December 08, 2025 at 04:53pm
Listed by:
Valerie Serrao 910-315-5187,
Everything Pines Partners LLC
Source: Hive MLS,MLS#: 100544116 Originating MLS: Mid Carolina Regional MLS
Originating MLS: Mid Carolina Regional MLS
Tour with a local agent
Facts & features
Interior
Bedrooms & bathrooms
- Bedrooms: 2
- Bathrooms: 2
- Full bathrooms: 2
Rooms
- Room types: Family Room, Dining Room, Living Room, Master Bedroom, Bedroom 2, Other
Primary bedroom
- Level: Main
- Dimensions: 15.08 x 16.08
Primary bedroom
- Level: Main
- Dimensions: 15.08 x 16.08
Bedroom 2
- Level: Main
- Dimensions: 11.58 x 15.75
Bedroom 2
- Level: Main
- Dimensions: 11.58 x 15.75
Dining room
- Description: Dining area
- Level: Main
- Dimensions: 27.58 x 12.08
Dining room
- Description: Dining area
- Level: Main
- Dimensions: 27.58 x 12.08
Family room
- Level: Main
- Dimensions: 27.33 x 11
Family room
- Level: Main
- Dimensions: 27.33 x 11
Kitchen
- Level: Main
- Dimensions: 15.08 x 12.08
Kitchen
- Level: Main
- Dimensions: 15.08 x 12.08
Living room
- Level: Main
- Dimensions: 22.5 x 16.67
Living room
- Level: Main
- Dimensions: 22.5 x 16.67
Other
- Description: Pantry
- Level: Main
- Dimensions: 8.08 x 5.25
Other
- Description: Pantry
- Level: Main
- Dimensions: 8.08 x 5.25
Heating
- Heat Pump, Electric, Forced Air
Cooling
- Central Air, Heat Pump
Appliances
- Included: Vented Exhaust Fan, Gas Cooktop, Washer, Refrigerator, Dryer, Double Oven, Dishwasher
- Laundry: Dryer Hookup, Washer Hookup, In Hall, Laundry Closet
Features
- Master Downstairs, Bookcases, Ceiling Fan(s), Pantry, Sauna, Walk-in Shower, Wet Bar, Blinds/Shades, Gas Log
- Flooring: LVT/LVP
- Windows: Skylight(s)
- Basement: Exterior Entry,Walk-Out Access
- Attic: Scuttle
- Has fireplace: Yes
- Fireplace features: Gas Log
Interior area
- Total structure area: 2,091
- Total interior livable area: 2,091 sqft
Property
Parking
- Total spaces: 2
- Parking features: Workshop in Garage, Garage Faces Side, Attached, Gravel, Underhouse
- Has attached garage: Yes
Accessibility
- Accessibility features: None
Features
- Patio & porch: Deck, Porch, Balcony
- Exterior features: None
- Pool features: None
- Fencing: None
- Has view: Yes
- View description: Golf Course, Pond
- Has water view: Yes
- Water view: Pond
- Waterfront features: None, Pond
- Frontage type: Golf Course,Pond Front
Lot
- Size: 0.6 Acres
- Dimensions: 115 x 237 x 130 x 201
- Features: Pond on Lot, On Golf Course
Details
- Parcel number: 00035237
- Zoning: RM
- Special conditions: Standard
Construction
Type & style
- Home type: SingleFamily
- Property subtype: Single Family Residence
Materials
- Cedar, Wood Siding
- Foundation: Crawl Space
- Roof: Metal
Condition
- New construction: No
- Year built: 1980
Utilities & green energy
- Sewer: Septic Tank
- Water: Public
- Utilities for property: Water Available, Water Connected
Green energy
- Green verification: None
Community & HOA
Community
- Subdivision: Whispering Pines
HOA
- Has HOA: No
- Amenities included: None
Location
- Region: Whispering Pines
Financial & listing details
- Price per square foot: $220/sqft
- Tax assessed value: $320,300
- Annual tax amount: $2,138
- Date on market: 12/4/2025
- Cumulative days on market: 7 days
- Listing agreement: Exclusive Right To Sell
- Listing terms: Cash,Conventional,FHA,USDA Loan,VA Loan
Estimated market value
$446,700
$424,000 - $469,000
$2,046/mo
Price history
Price history
| Date | Event | Price |
|---|---|---|
| 12/5/2025 | Listed for sale | $460,000+37.3%$220/sqft |
Source: | ||
| 5/22/2023 | Sold | $335,000$160/sqft |
Source: | ||
| 4/24/2023 | Pending sale | $335,000$160/sqft |
Source: | ||
| 4/22/2023 | Listed for sale | $335,000+88.2%$160/sqft |
Source: | ||
| 10/7/2014 | Sold | $178,000$85/sqft |
Source: Public Record Report a problem | ||
Public tax history
Public tax history
| Year | Property taxes | Tax assessment |
|---|---|---|
| 2024 | $2,138 -2.9% | $320,300 |
| 2023 | $2,202 +8% | $320,300 +24.7% |
| 2022 | $2,040 -2.5% | $256,920 +25.3% |
Find assessor info on the county website
BuyAbility℠ payment
Est. payment
$2,557/mo
Principal & interest
$2208
Property taxes
$188
Home insurance
$161
Climate risks
Neighborhood: 28327
Nearby schools
GreatSchools rating
- 7/10McDeeds Creek ElementaryGrades: K-5Distance: 1.6 mi
- 6/10Crain's Creek Middle SchoolGrades: 6-8Distance: 5.8 mi
- 7/10Union Pines High SchoolGrades: 9-12Distance: 5.9 mi
Schools provided by the listing agent
- Elementary: McDeeds Creek Elementary
- Middle: Crain's Creek Middle
- High: Union Pines High
Source: Hive MLS. This data may not be complete. We recommend contacting the local school district to confirm school assignments for this home.
- Loading
- Loading







